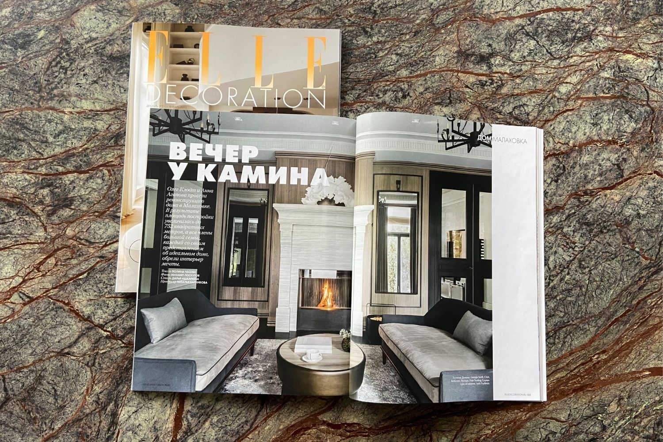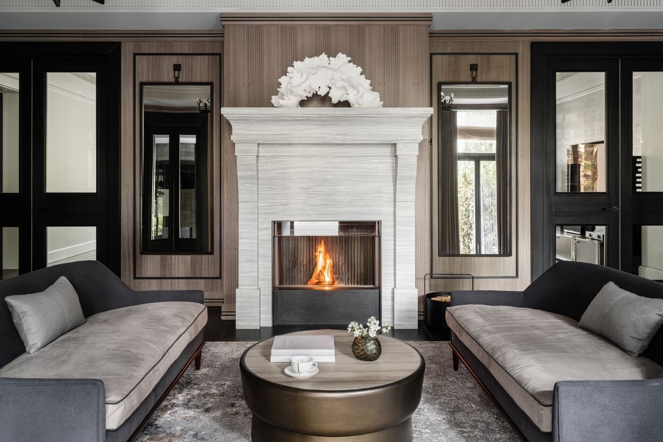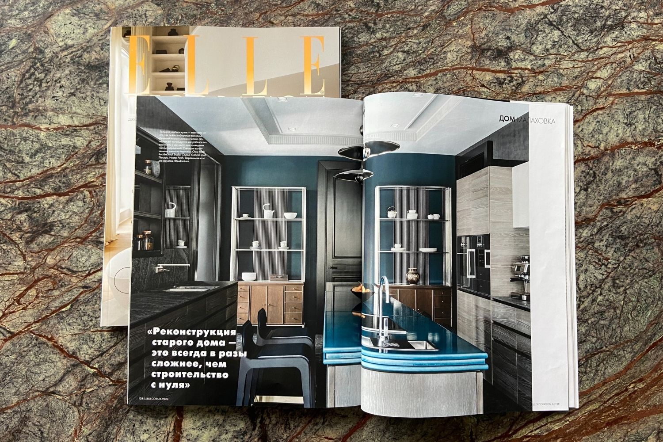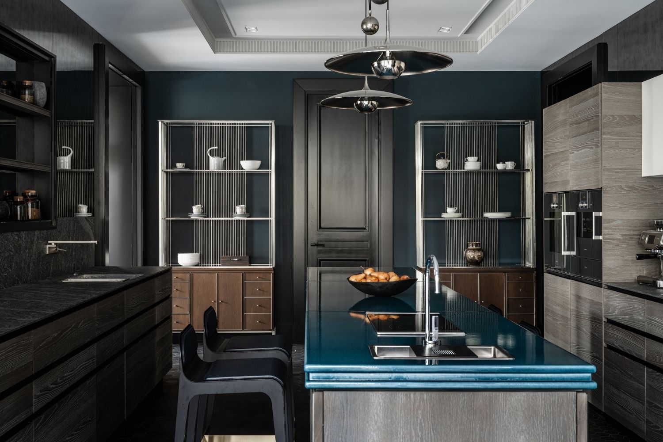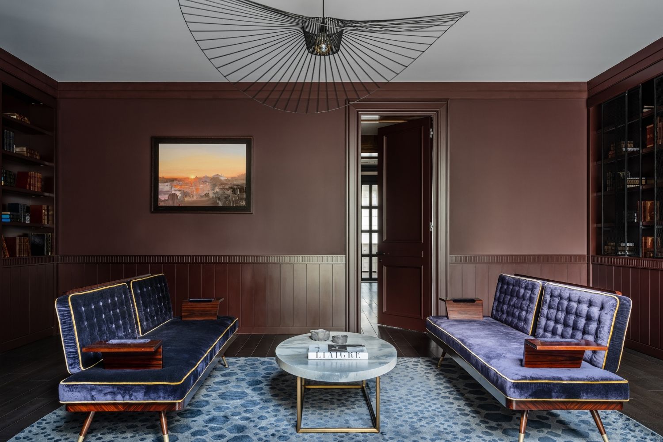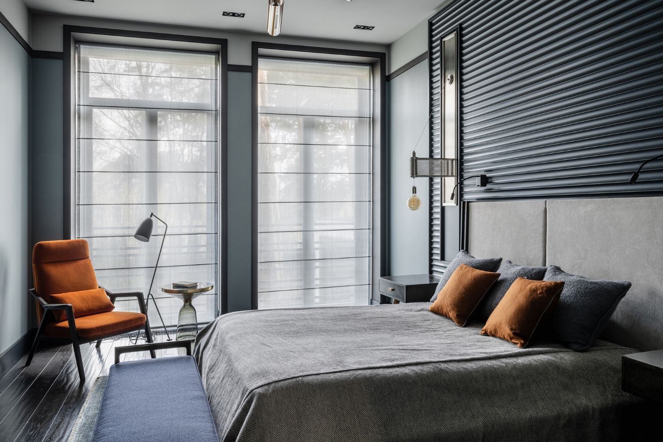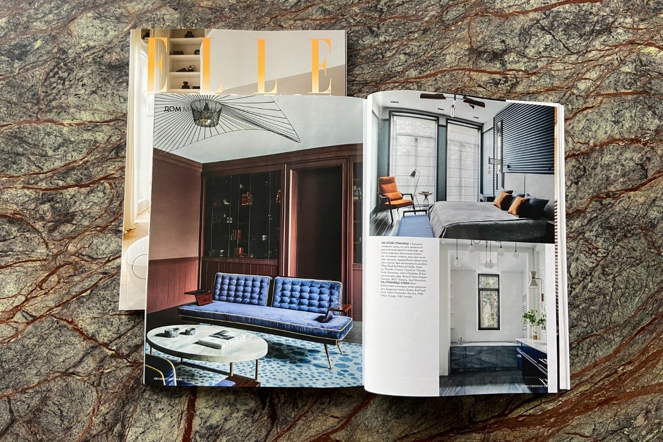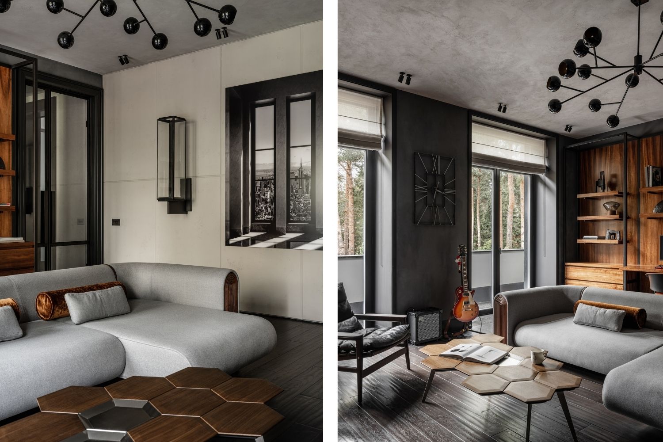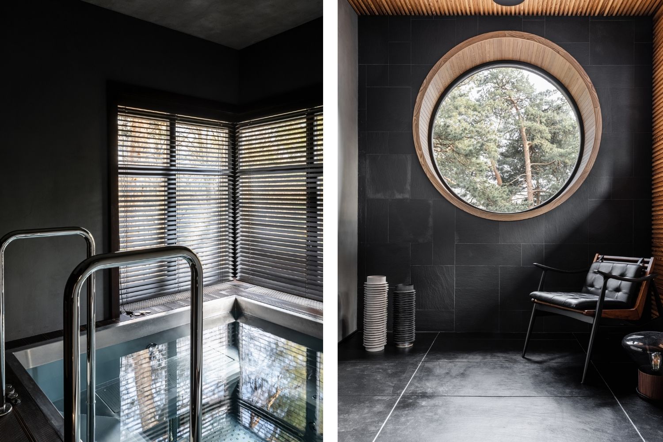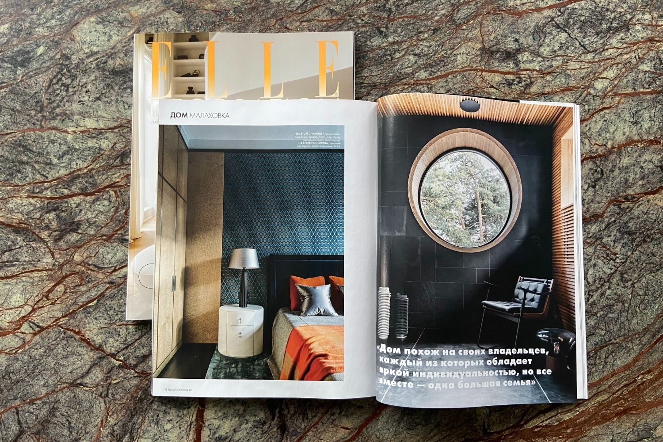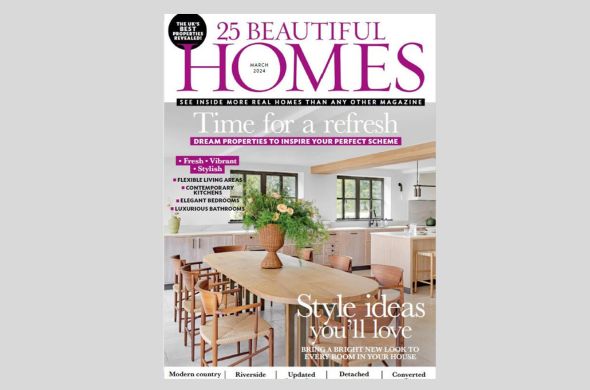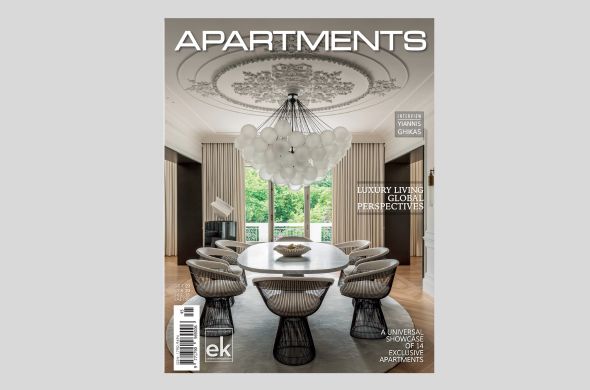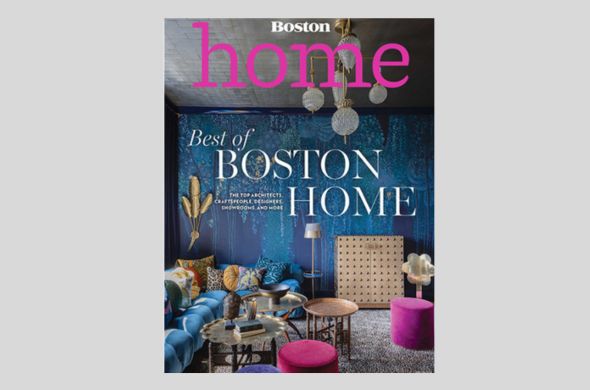Our new residential project is featured in the December issue of ELLE DECORATION RUSSIA, December 2021.
Photographer: Mikhail Loskutov
Styled and Directed by Natalia Varnikova and Daria Ishkaraeva
Client & Brief
The clients are a large family who wanted to create a home that would be their main place of residence. The client’s most important request was to create comfortable spaces suitable for the whole family to spend time together. The other requirements were the sports area, spa and wine cellar.
Style
It is impossible to assign it to any one specific style as it contains everything from art deco to urban style. We experimented with colours playing with the dark floor in combination with a yellow sofa and a bright painting on the ground floor. We created a very unusual staircase with an amazing chandelier and designer banisters which can be classed as the centrepiece of this house. Our designers expressed themselves in various ways, especially with the use of dark coloured metals which were used as a base for this project. The first floor features a burgundy/cherry coloured flooring leading to the granddaughter’s room which is designed in green colours. Next to it is the youngest son’s room which looks like a separate loft style apartment with concrete panels on the walls, an amazing photo of New Yok city and industrial wall lights made to exclusive designer drawings. Then there is a master bedroom where her dressing room and bathroom are silver and white with elements of blue and his dressing room and bathroom are brown and beige and resembles in style small houses along the seaside.
Living area
Every space is thoughtfully designed to every last detail and reflects the idea at the heart of the project that the bedrooms are not just different rooms but also reflect the personality, interests and tastes of each family member. All this may give the impression of total incompatibility but it is not the case as these completely different spaces together create one atmosphere united by specific elements.
Design tricks
This can be identified as the main design technique – all the spaces are created with different moods, colours and styles but they all seamlessly join together. Dark metal is the main decorative element. It is used throughout the whole project and is the main feature. Wine Cellar Confirming with the owner’s preference to not build a basement in the house we organised a space on the ground level next to the kitchen. The interiors are divided with a transparent floor made of tempered glass. The textured blued metal on the stairs highlights the graphic black floor and walls. The lack of direct light in the space creates a magical atmosphere of an ancient wine cellar. We were very attentive to the temperature and humidity controls as one of the most critical considerations in every wine-cellar design.
Spa & Sport area
The second floor comprises the spa and a gym that features a large sports equipment area as well as table tennis and yoga spaces. Despite its separateness, it also had to be integrated with the house therefore we decided to finish it in Swiss style. We designed a bespoke hydro massage bath, hammam, spa zone and recreational area. All the spaces are quite cosy and family friendly.




