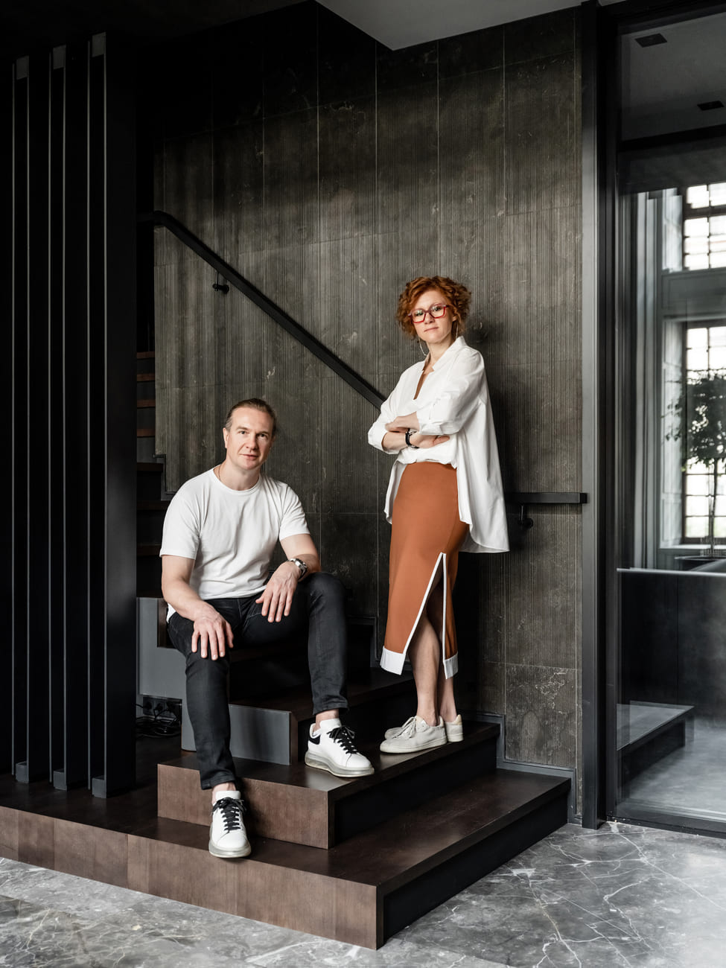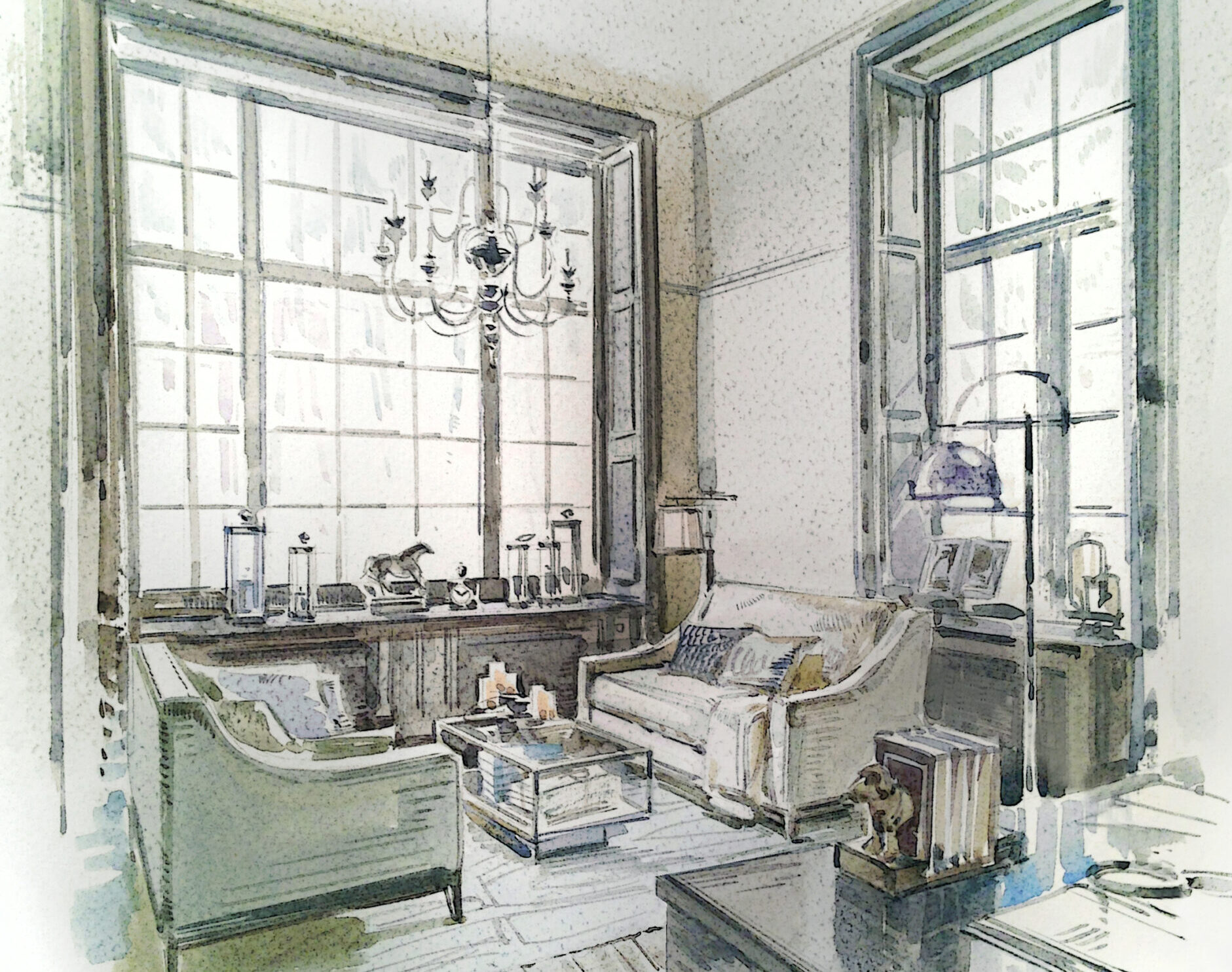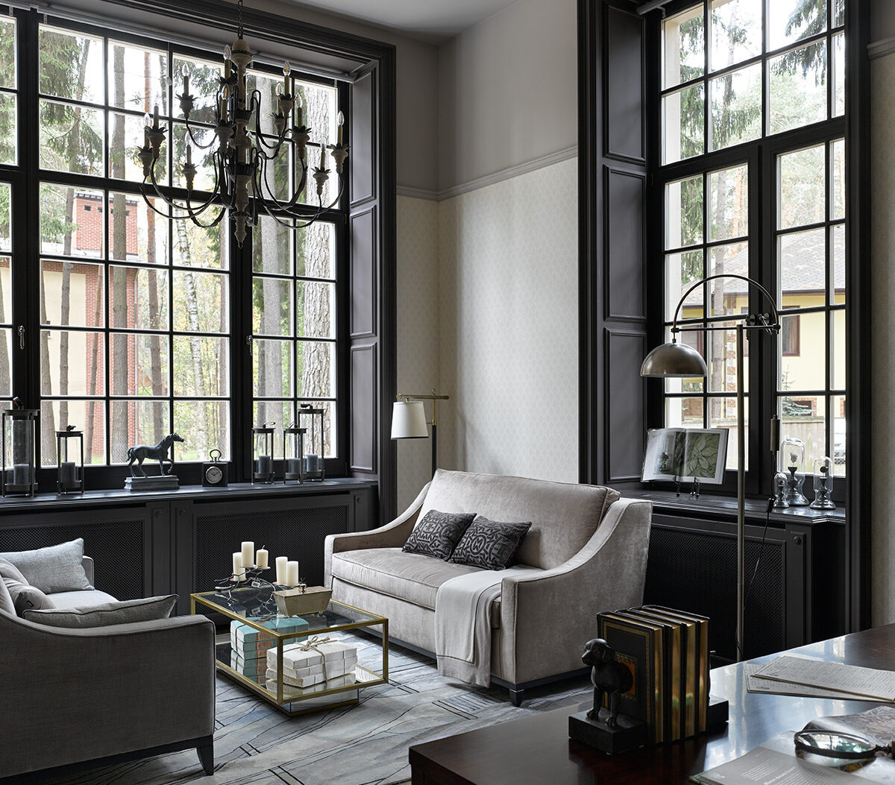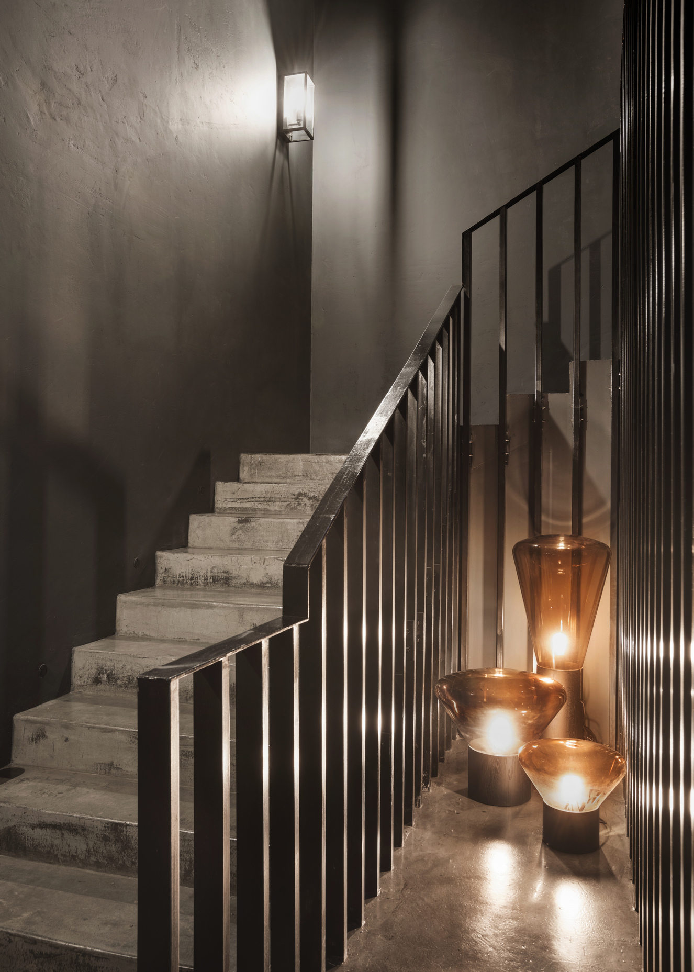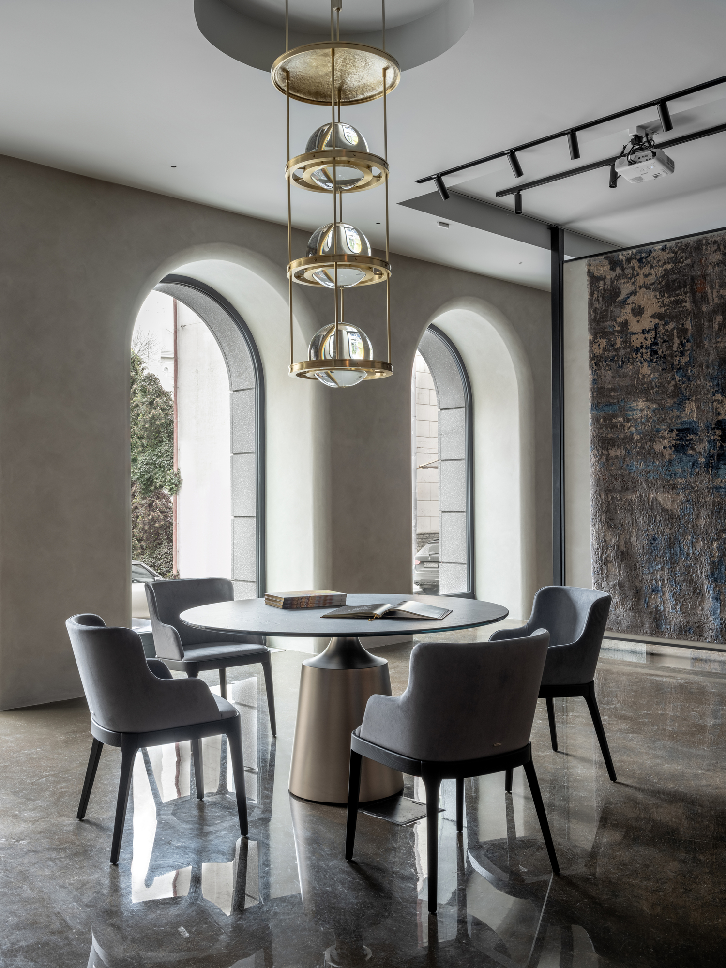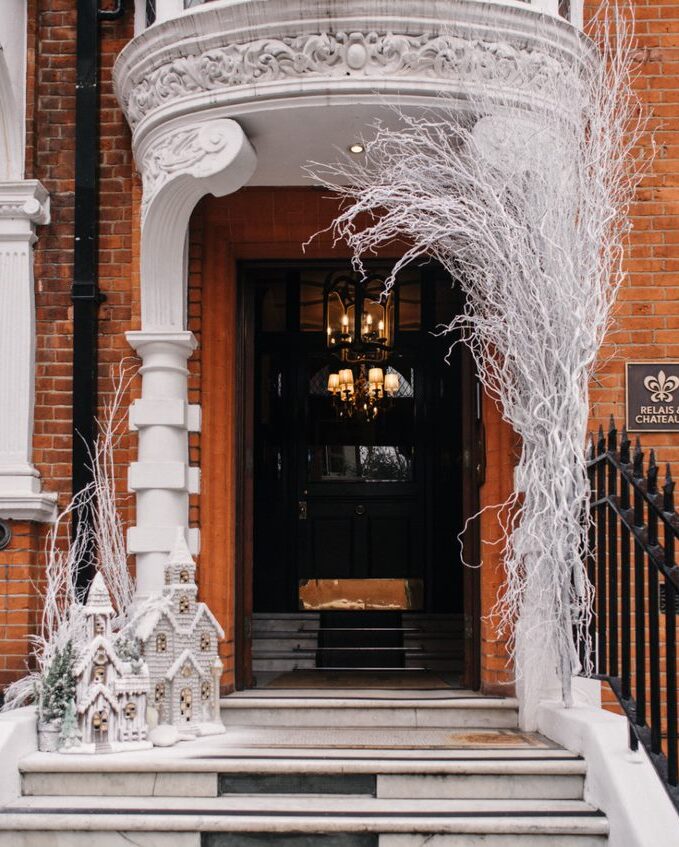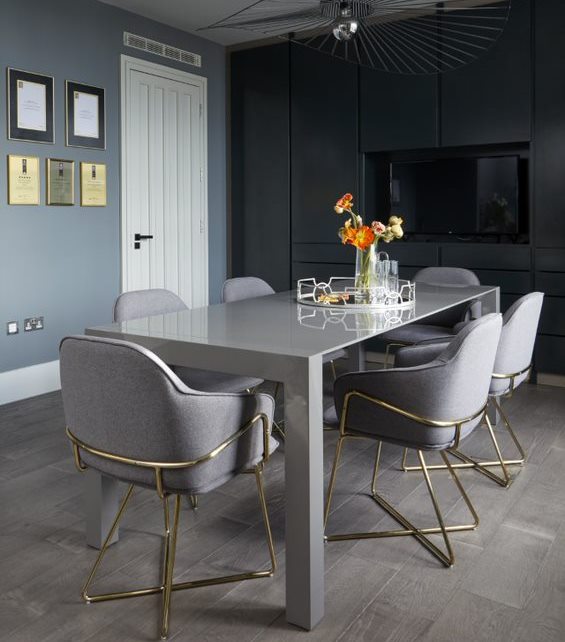O&A London provides comprehensive design services, including Landscape Architecture, Architectural Construction and Interior Design Development. There are three design phases in any design project working process: Concept Design, Design Development, Construction Documentation.
What is concept design?
Concept design can be defined as a starting point in the creative process that takes place after the initial client meeting. For O&A London’s highly skilled design team it is a favourite and very creative part of the process, where designers become psychologists working to interpret clients’ preferences, wishes and needs. In our studio we divide the Concept Design Phase into two steps: Client Consultation and Concept Development.
Preparation before creating Interior Design Concepts is crucial. At this stage, we have to identify the client’s objectives and create a detailed design brief. To help us do this we work in two directions:
Style: Discuss ideas and references and explore the visual territory, trying to understand what the client’s passion is, and what they love, in order to bring these aesthetics into a project.
Function: Identify specific functions of spaces, furniture and equipment requirements.
While identifying the needs and dreams, it is essential to remember to discuss the timelines and the budget of the project. We create bespoke built-in furniture and stand-alone pieces for our private residential projects. This makes our studio interiors exclusive but at the same time increases the lead time.
After the meeting, the design team visits the location with the client in order to analyse the site and take measurements and photos. Once on site designers pay attention to many details such as the view from the house and sun angles and grades. To develop the Concept, Landscape Architects would require topographic data.
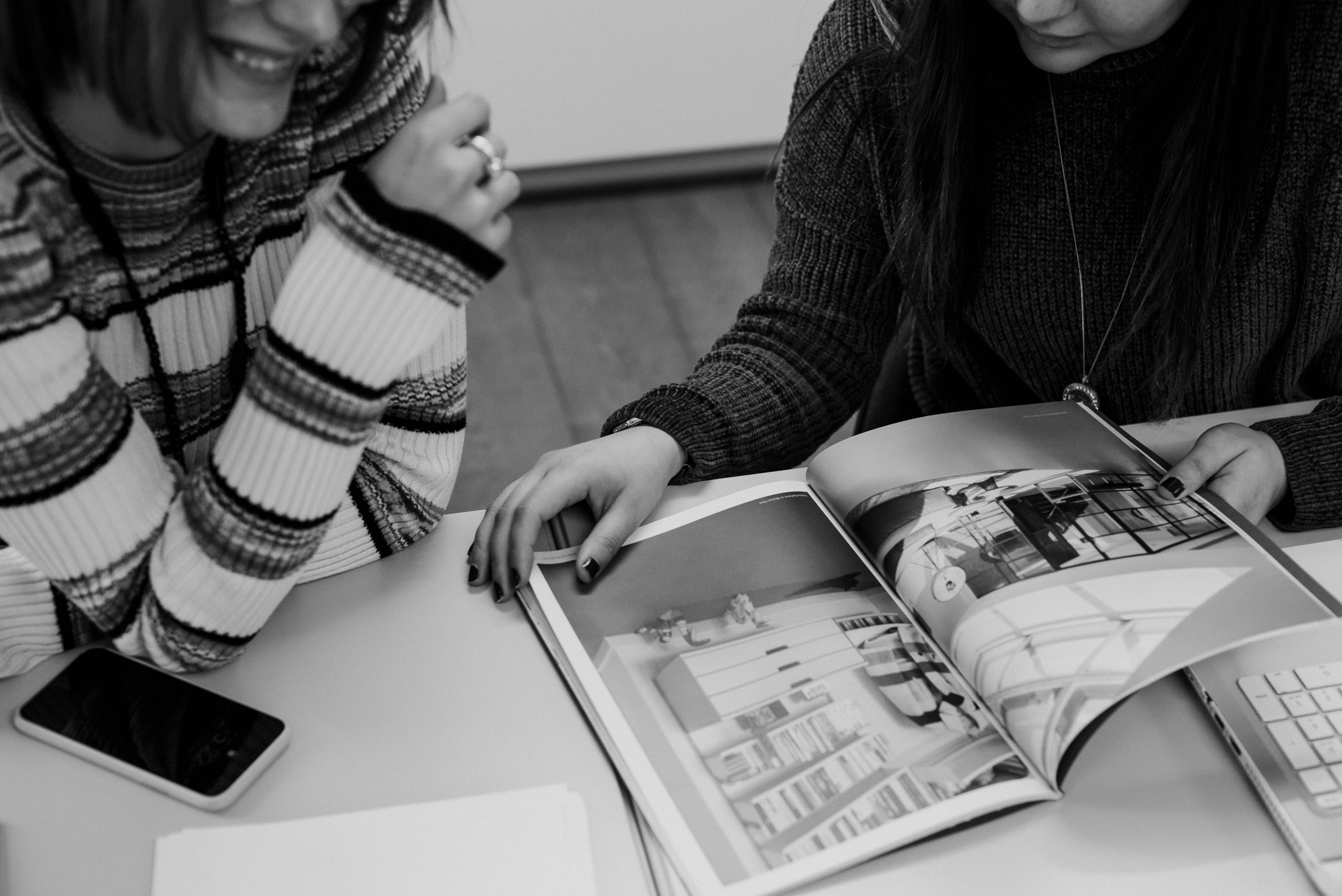
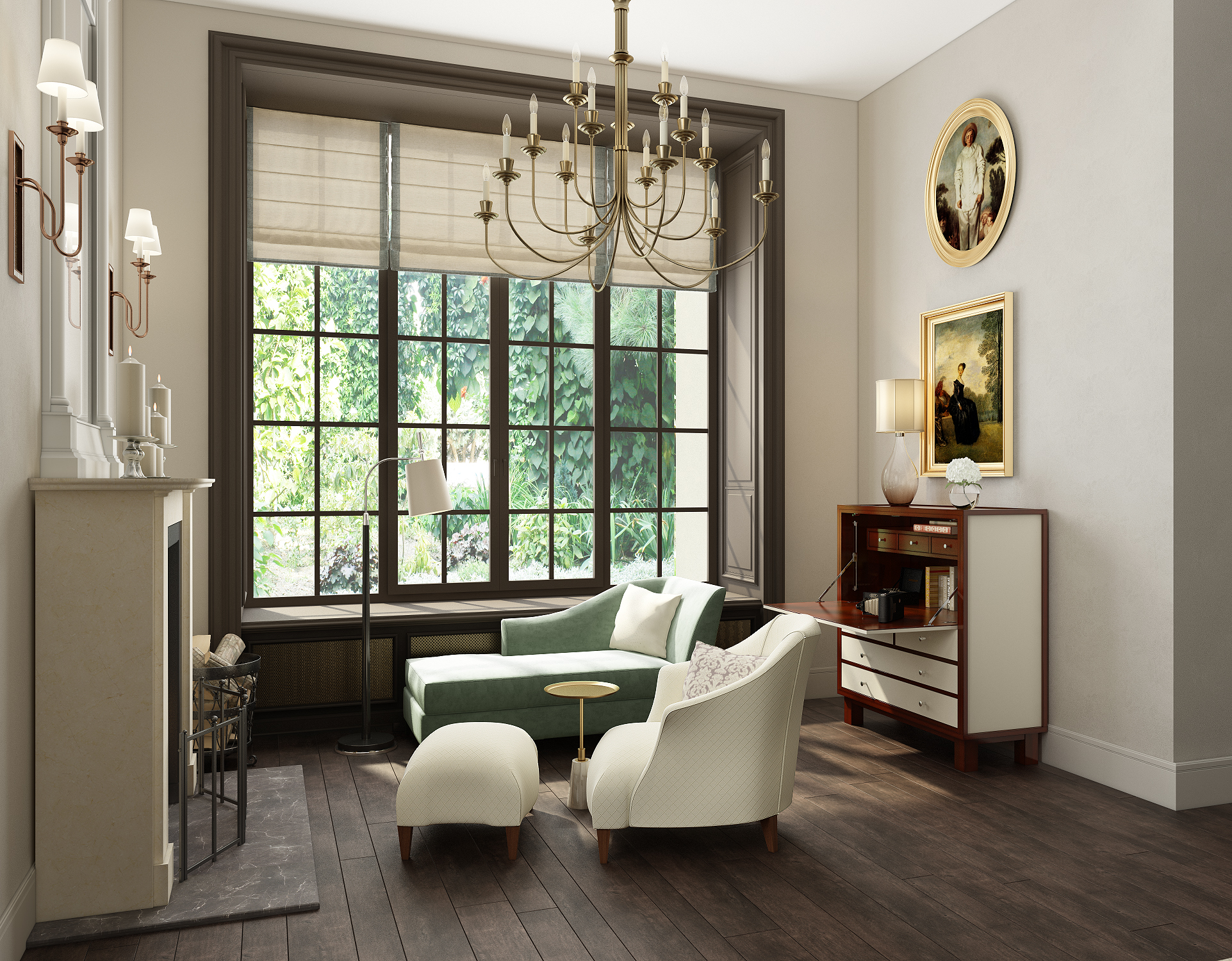
Once we have all the necessary information, we start with spatial design. First our design team develops floor plans, elevations, and other related items in greater detail. At the same time, we contact the local council to confirm any redesign and building works possibilities.
Then we move on to the development of preliminary furniture and finish ideas that we present to the client for review and revision within the Concept Board. A concept board is a physical or digital collage that presents the main theme and mode. It includes colours, key finishes, shapes, inspirational images, and products – everything that can give the client the overall feel of the space.
For the final presentation of the Conceptual Interior Design proposal, O&A London creates a 3D visualisation of one room. Usually, it is a living room, but this can be a matter for discussion.
O&A London has more than 20 years experience in delivering outstanding results. We believe that 3D visualisation technology is the most effective and beautiful way to demonstrate how the concept board works. Furthermore, it minimises any misunderstanding between a designer and a client.
For designers 3D renders are a better way to share their vision and tell a story, whereas for clients, it is a visual guideline that helps them choose and make the right decisions.
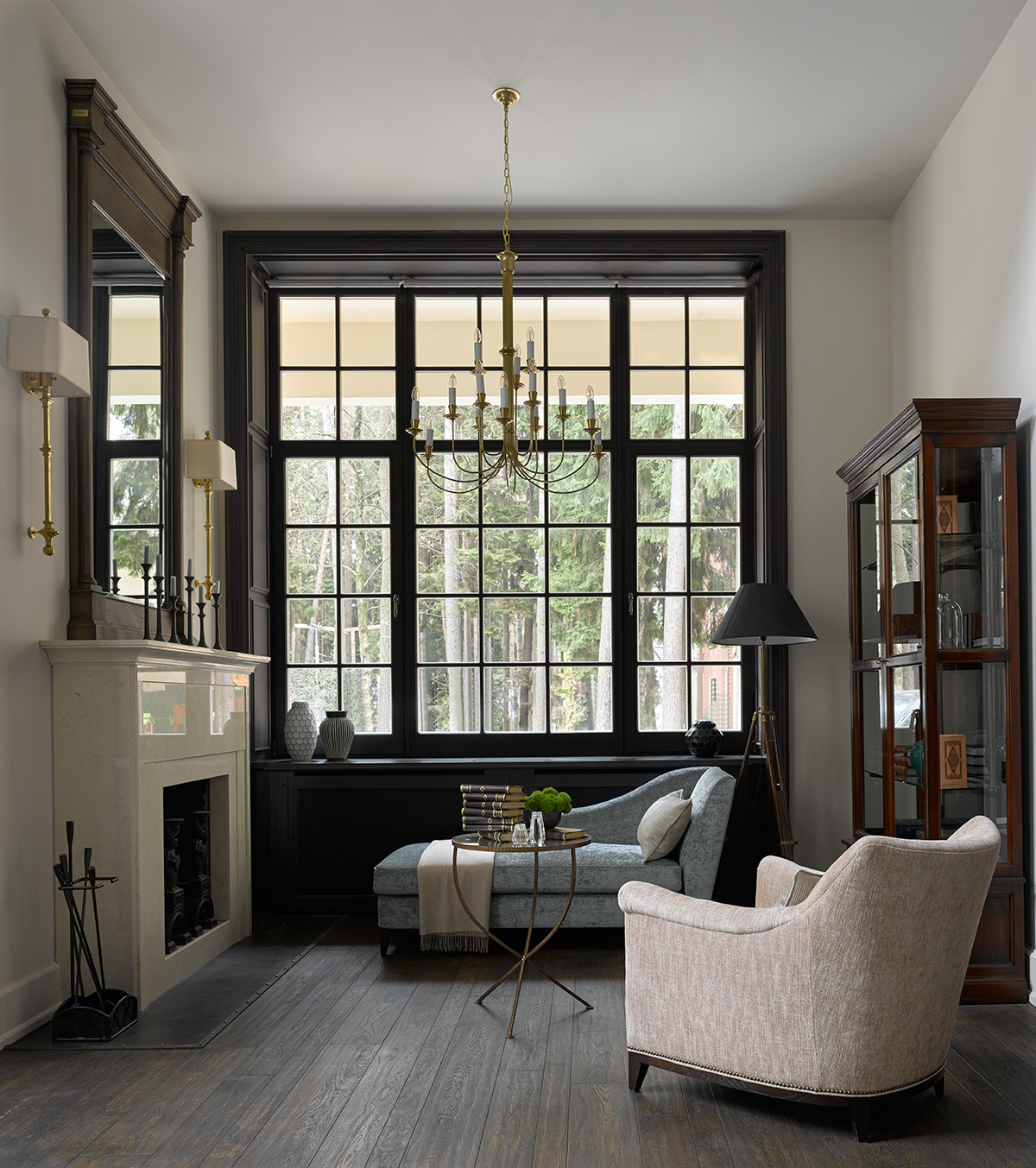
Awards 2016 — 2020
ELLE DECORATION AWARD
ELLE DECORATION magazine awarded Oleg Klodt and Anna Agapova as the best Product Designers 2019.
AD Best of Russia
AD magazine featured Oleg Klodt and Anna Agapova in their ratings of best Russian architects and designers.
The International Design and Architecture Awards
From our O&A London furniture and lighting collection were shortlisted: the MEISSA chandelier, PICTOR II armchair and ALNILAM sofa.
FX International Interior Design Award
From the O&A London lighting collection created by architect Oleg Klodt and designer Anna Agapova, the MEISSA chandelier has been shortlisted in nomination the Best Lighting Product.
National Award Best Interior
O&A London project won Grand Prix at National Award «Best Interior» 2020 in private apartment category.
Andrew Martin Designer of the Year
This is one of the most prestigious international awards, the ‘Oscar’ of the interior design world. Projects by Oleg Klodt were selected by the jury, and published in the Andrew Martin Design Review (Vol 21).
The SBID International Design Awards
This award is presented by the British Design Society and we was successfully shortlisted into the Residential Design Over £1M category for the SBID International Design Awards 2017.
European Property Awards
Our studio has won an award in the category of Interior Design Private Residence.
Interia Awards
Two of our studio project were awarded Best Interior Awards 2020
