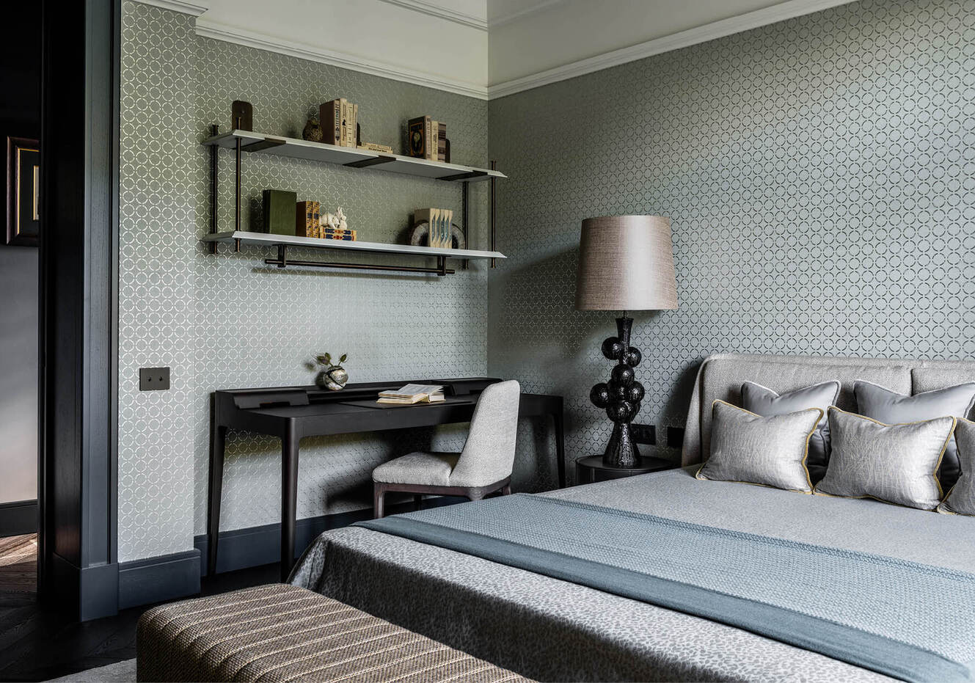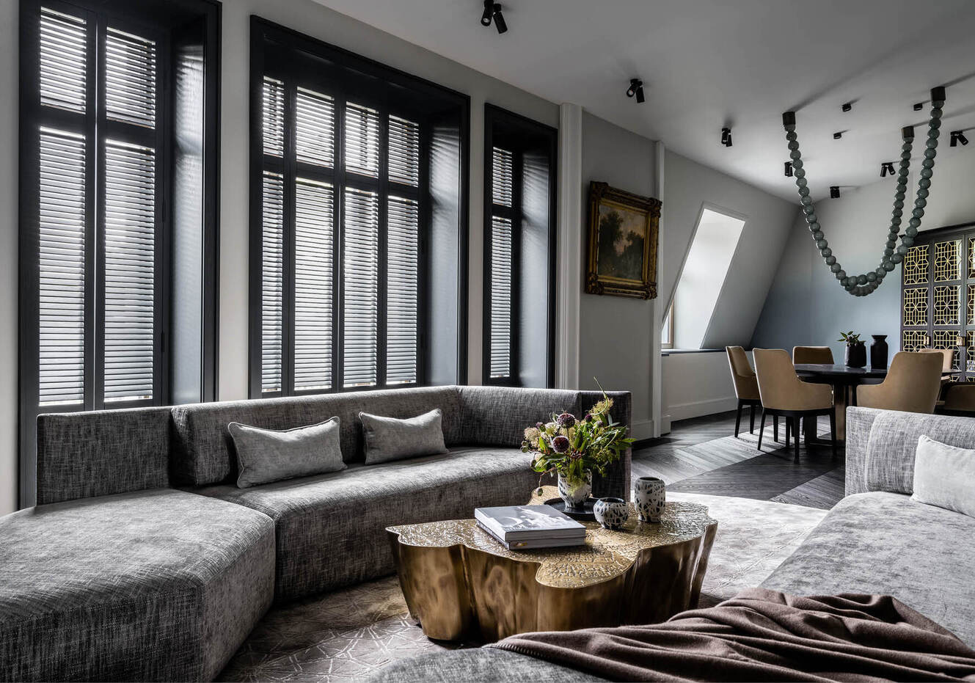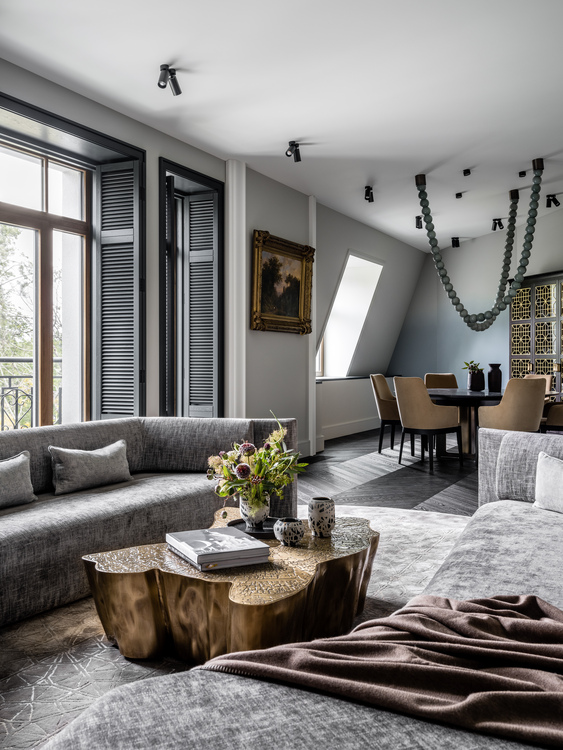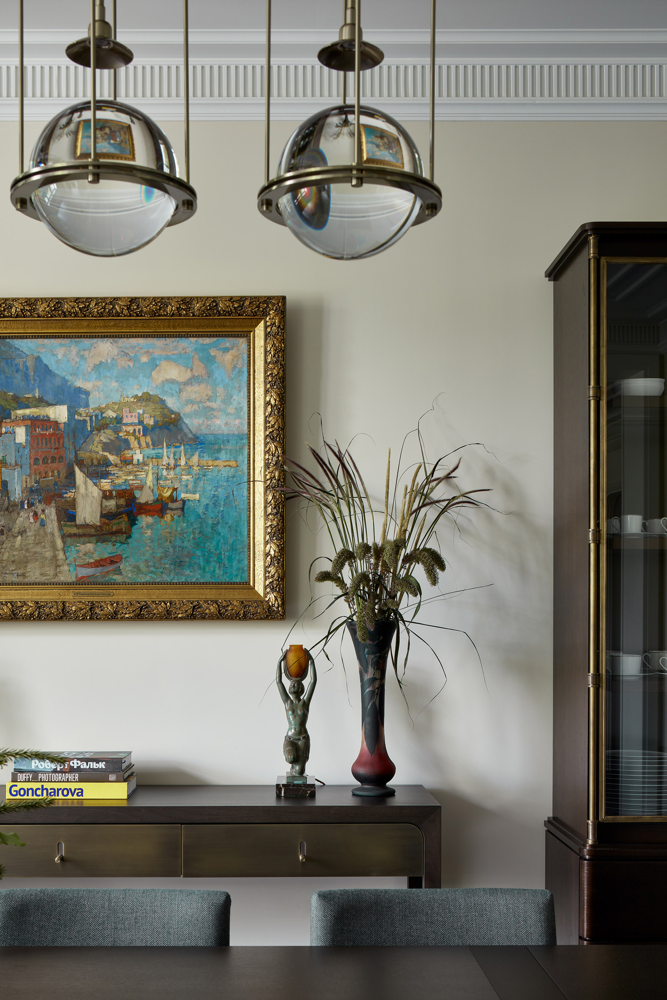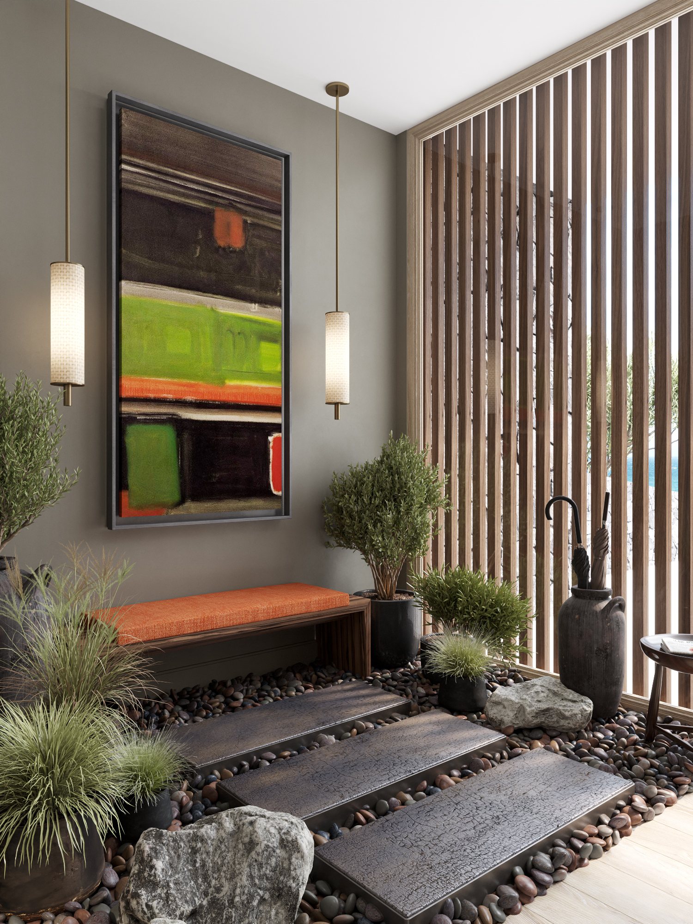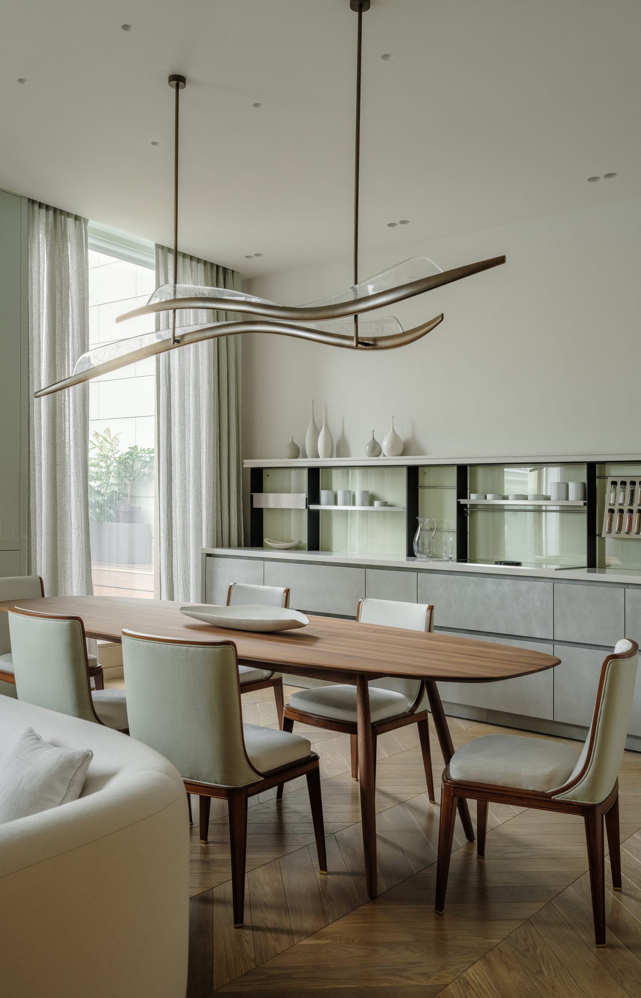The O&A London team took great care in designing this spacious two-bedroom apartment for a family of three in St. Petersburg, Russia. The space was quite unusual: located on the top floor of a historical building featuring slanted ceilings and attic windows. The client, a family of three, had previously worked with our studio. The pre-existing knowledge and understanding of their requirements and priorities meant, that the work on the apartment could commence early on and be completed relatively swiftly. The client had contacted Oleg and Anna at the time of purchase of the apartment, fully trusting the designers’ opinions and experience.
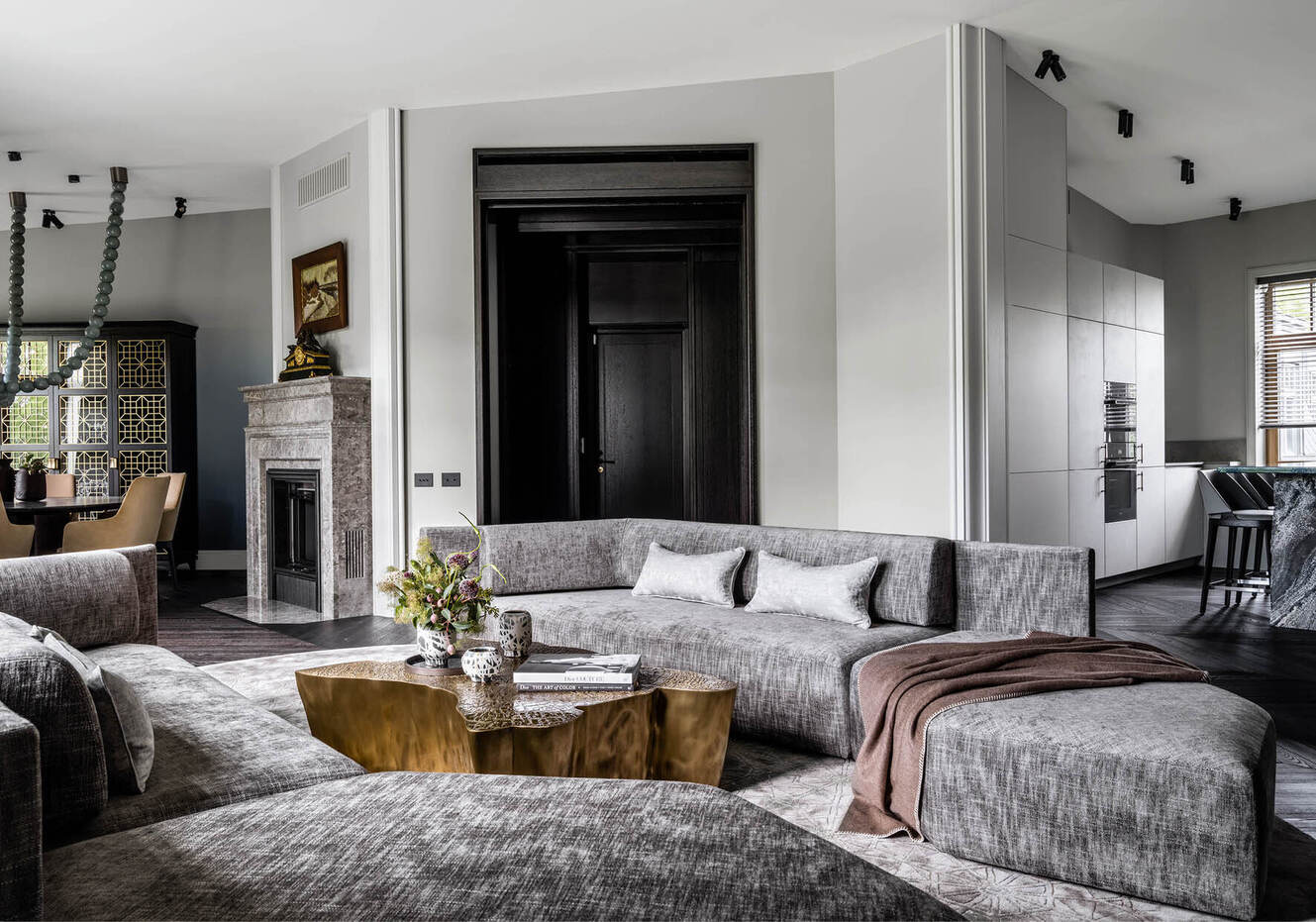
The brief for this project was to create a contemporary interior that respectfully embraces the building’s Neoclassical architecture while catering to the client’s unique requirements. The family doesn’t live in the city but they often visit for work. Their dream was not having to stay in hotels any longer, but being able to enjoy the use of their own apartment, designed with their personal preferences in mind.
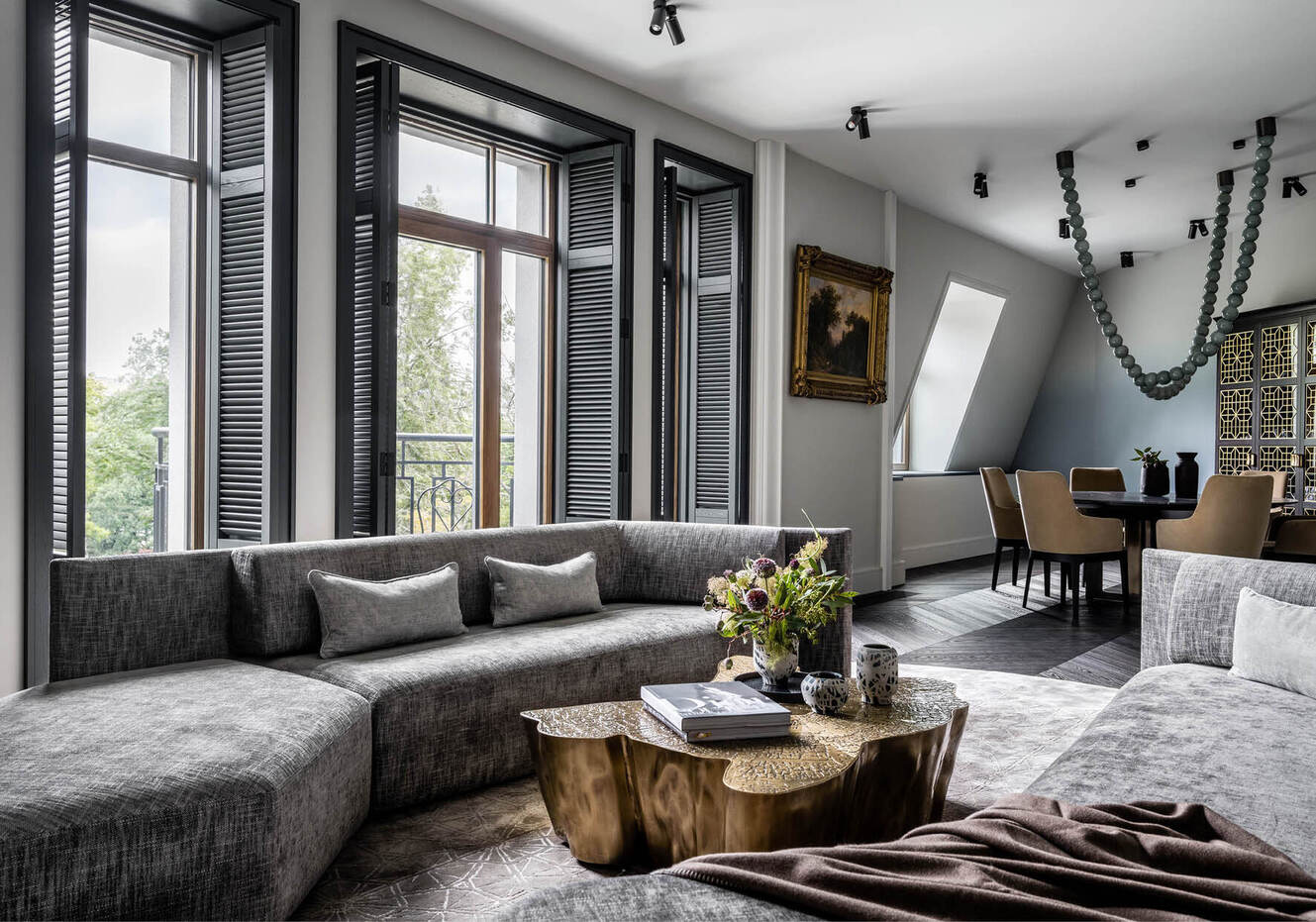
O&A London has a proud and long-standing tradition of a holistic approach to any project. In typical fashion the studio’s design team set about creating a unique space, where the historic character of the building would be reflected inside the apartment too, where St. Petersburg’s famous river Neva and the city’s ‘water theme’ would echo gently throughout the interior concept, where a link between past and present generations could be traced – all without compromising the client’s wish to enjoy contemporary comfort and elegance.
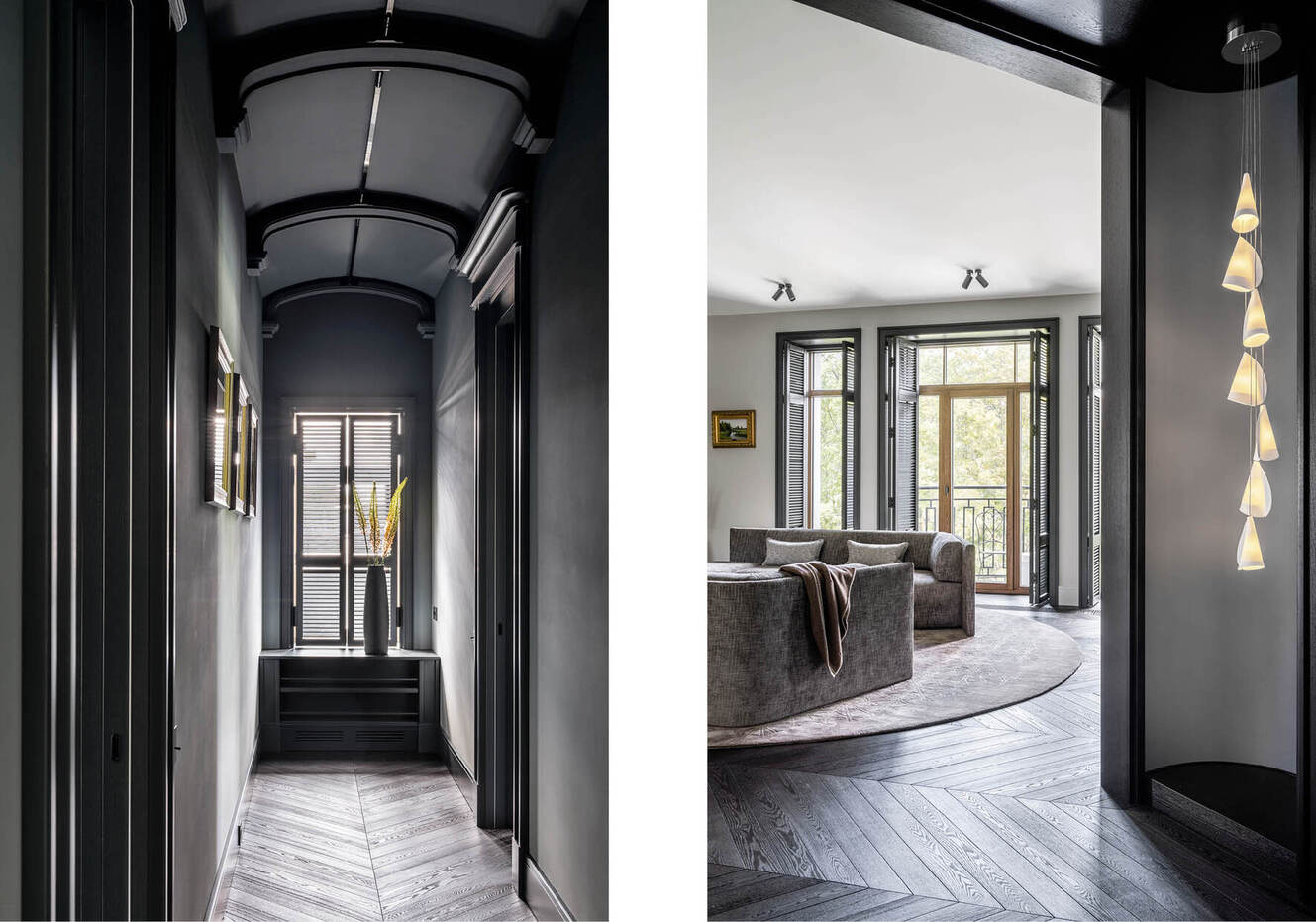
Upon entering the apartment, the dark-toned hall leaves a striking impression. The main feature of this space are semi-cylindrical wall niches which, framed by dark wood, house stunning porcelain lighting installations. These niches work in perfect harmony with the geometry of the vaulted ceiling of the corridor leading to the private part of the apartment where the bedrooms are located. French oak flooring spreads throughout the apartment, adding a natural warmth to the space as well as projecting a sense of the building’s historical character into the interior. The floor perfectly resonates with the bespoke wooden door frames designed by Oleg and Anna.
The hall leads to the open-plan living room, which includes the kitchen and dining area. The entire space is filled with natural light streaming through the large floor-to-ceiling windows. The contemporary feel of the space is superbly complimented by the wooden shutters, which are another highlight reflecting the historic character of the building. Given the intricate geometry of the open plan area the design team opted for simplicity in the treatment of walls: plain walls, straight lines and a neutral light grey colour palette are the ideal backdrop for the owners’ collection of paintings, most of which are displayed in opulent classic frames.
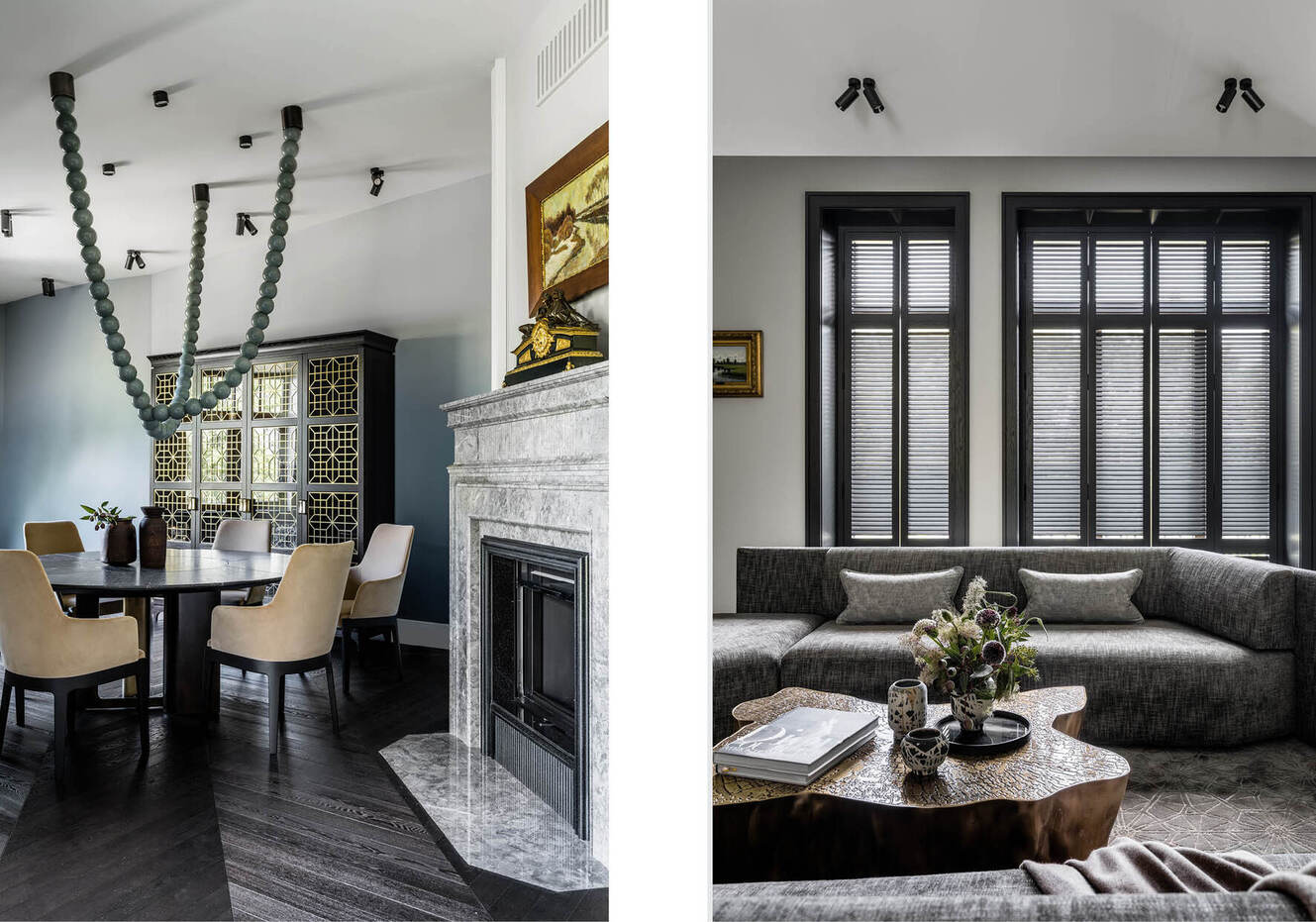
To enhance the classic ambience, the design team incorporated a stunning wood fireplace, evoking a sense of heritage and tradition. A bespoke kitchen cupboard made in the style of Imperial Russia adds a hint of nostalgia. It appears as though a precious family heirloom, passed on and loved for generations, has now found its home next to an ultra-modern light installation, custom-made by Cameron Design House. The contrast between the lamp featuring a string of oversized beads and the tall cabinet is not only intriguing but also a perfect mix of past and present style. The sofa group is reminiscent of the monumental granite embankments that run along the river Neva. The seating area is brought together by the bespoke rug, Paris Gothic, from our Cityscapes Collection that adds tranquillity and charm to the open-space living room.
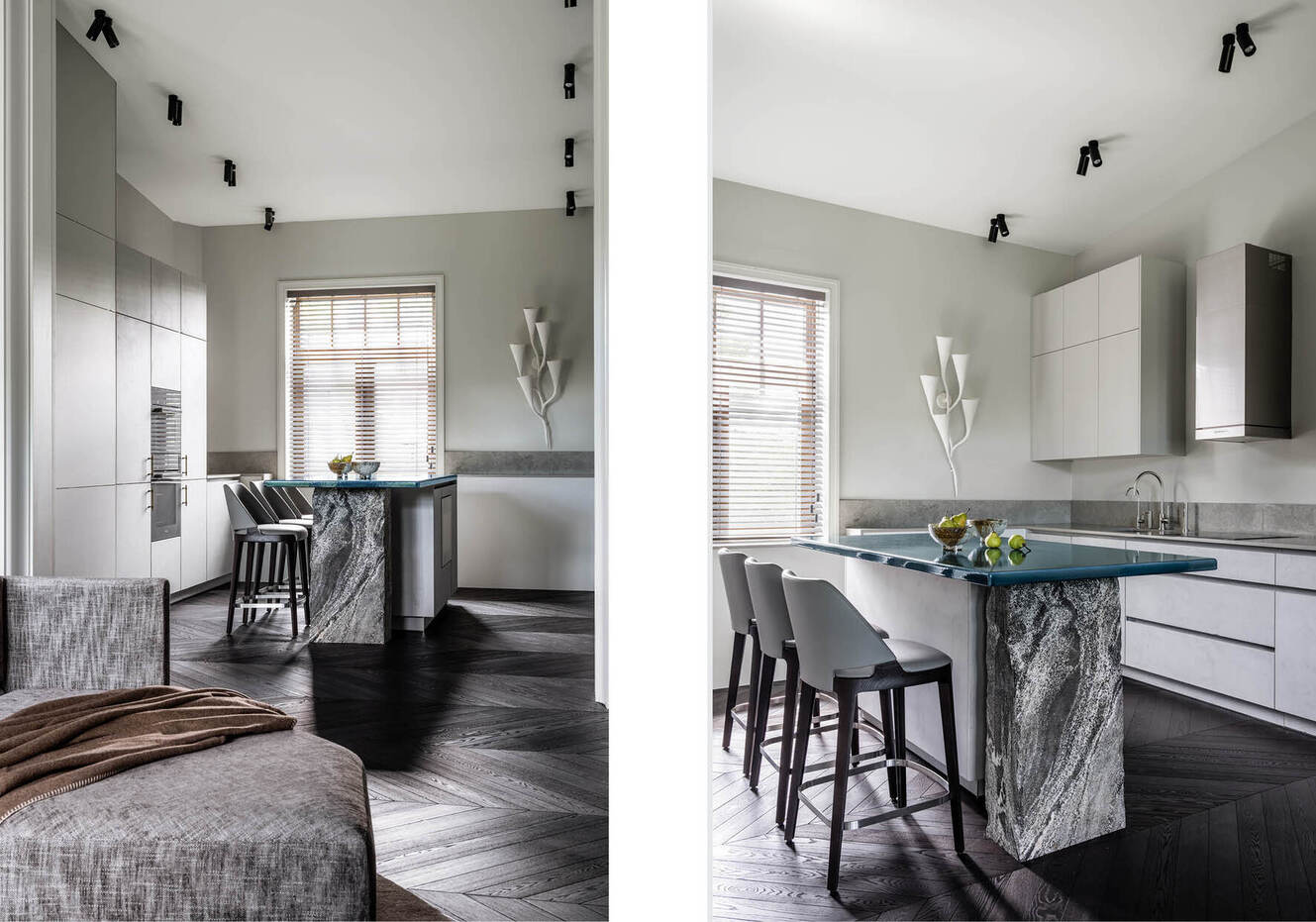
The light and airy kitchen features hidden cabinetry, maintaining symmetry and creating a clear and serene space. The centrepiece is a kitchen island made of raw stone with a blue volcanic lava countertop, subtly echoing the city’s water theme. The grey base of the kitchen island goes harmoniously with the stone used for the mantelpiece of the fireplace.
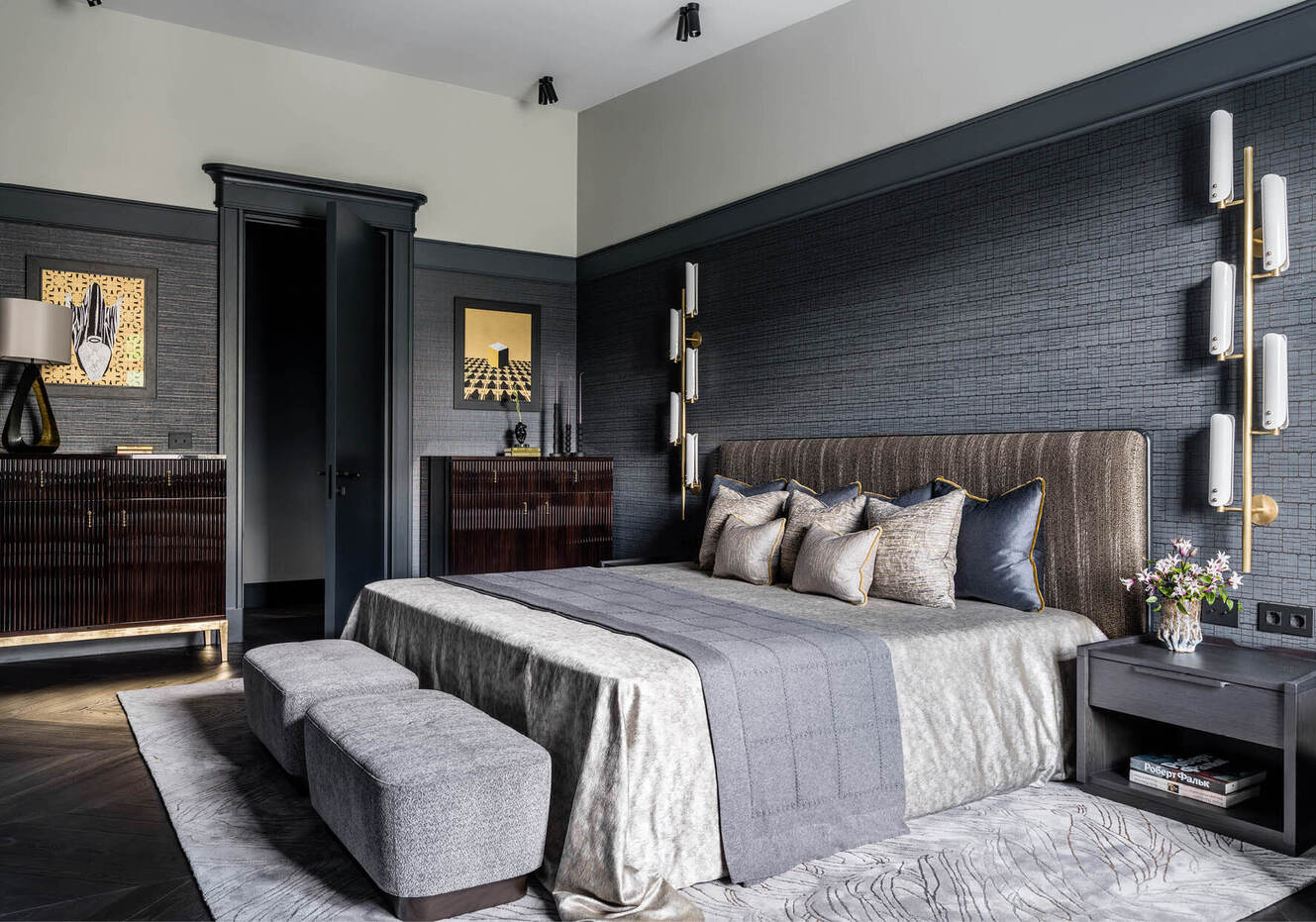
For the main bedroom the design team opted for a more classical approach. We incorporated traditional door portals, wood panelling and plaster mouldings to conceal ventilation grilles. The colour palette subtly blends dark navy tones and golden accents, creating an atmosphere of refined elegance. The choice of another rug from our Cityscapes Collection, Drawbridges, inspired by St. Petersburg’s drawbridges, adds yet another symbolic link to the ‘water theme’ that goes through the whole interior. The room boasts a separate en-suite wardrobe and a luxurious bathroom dominated by navy blue tones and grey stone in reference to the typical colour palette of the harsh northern region.
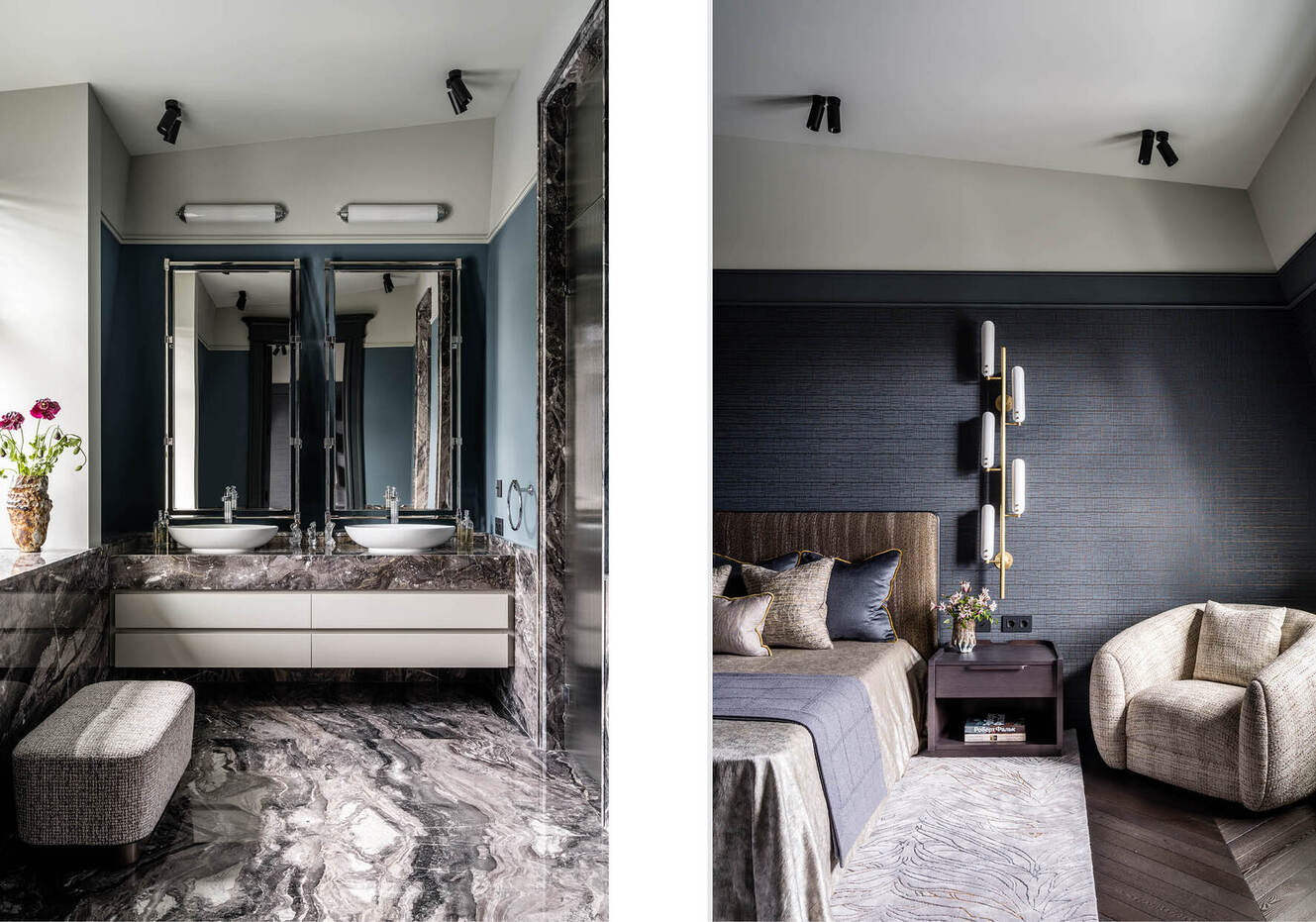
The serene, calm and yet refreshing ambience of this room is mainly carried by the light green hues and gold-patterned wallcoverings. Inspired by the landscapes of Scotland, the Heather rug from our Caledonia Collection adds texture and warmth to the space. Since most of the room was taken up by the large double bed and contemporary ottoman, our creative team found an elegant solution to the space challenge by introducing a bespoke study area with a desk and bookshelves.
