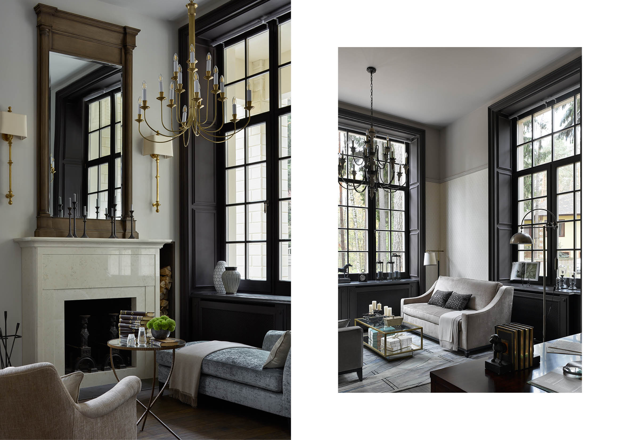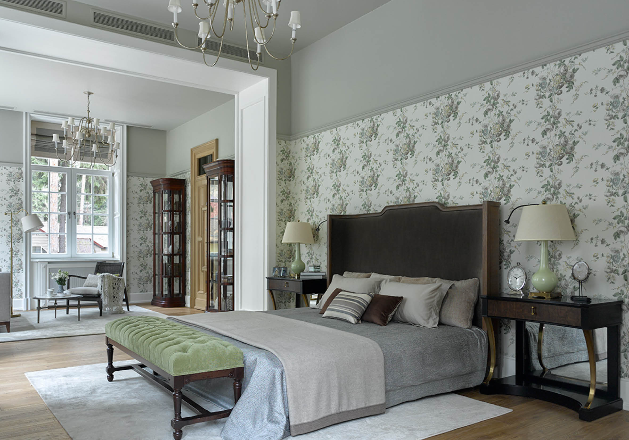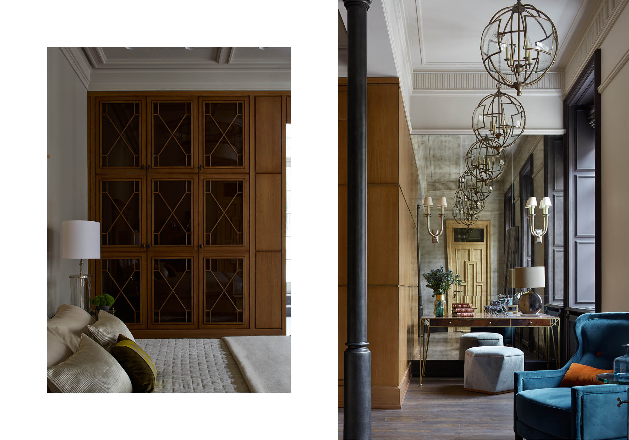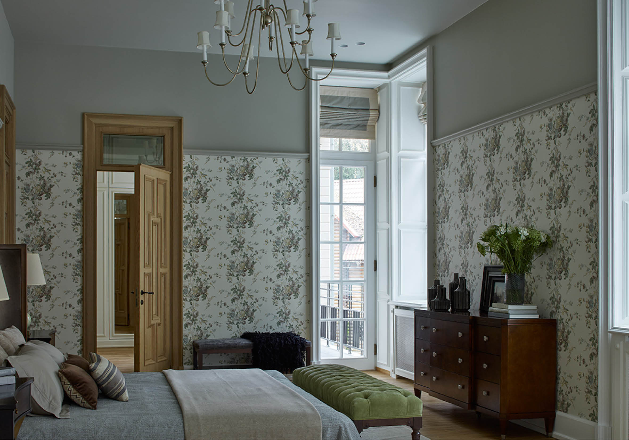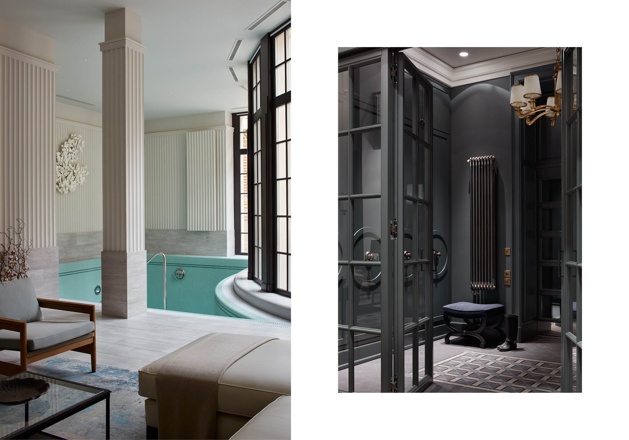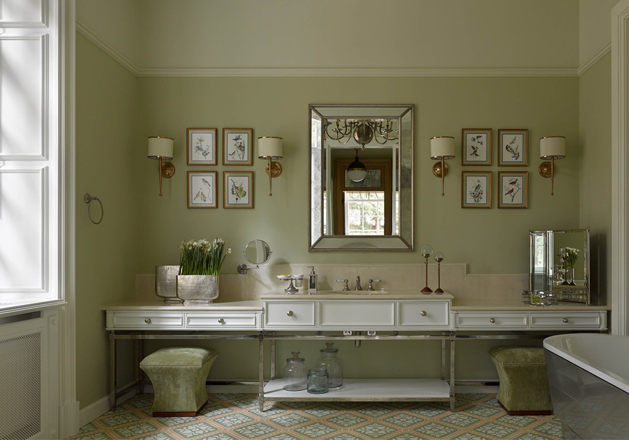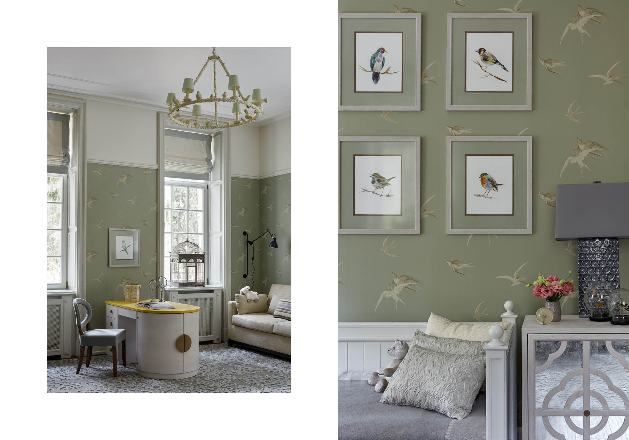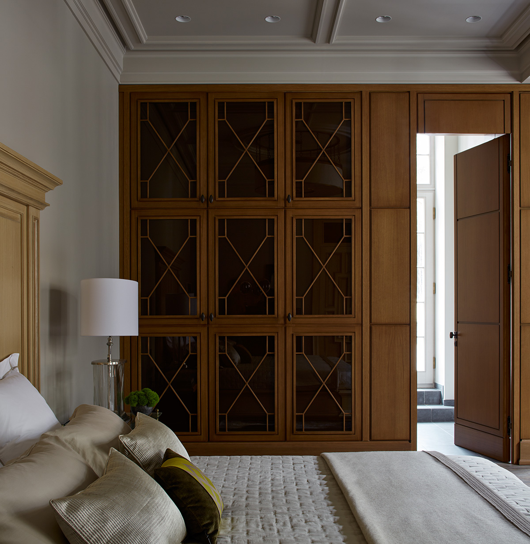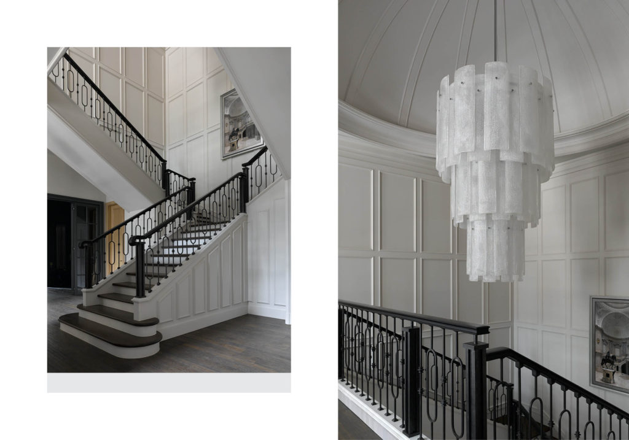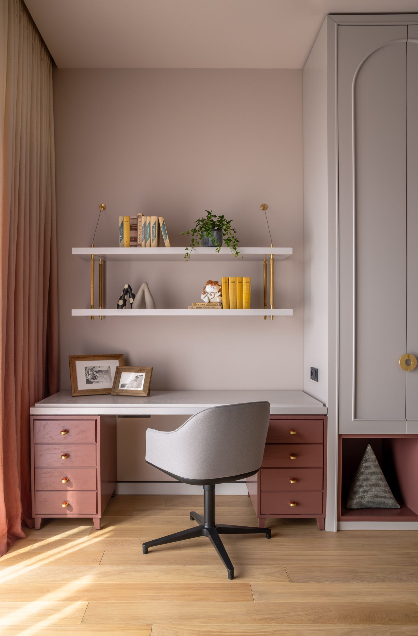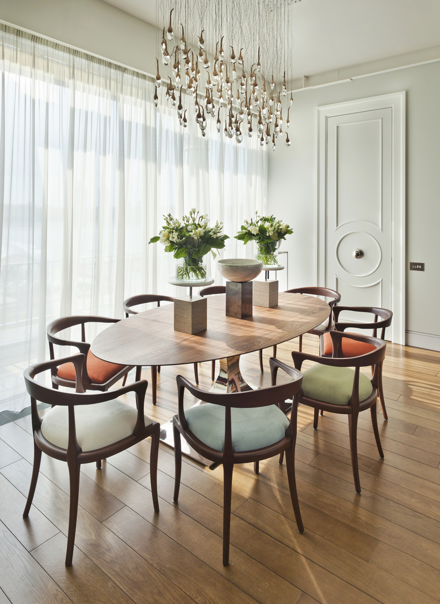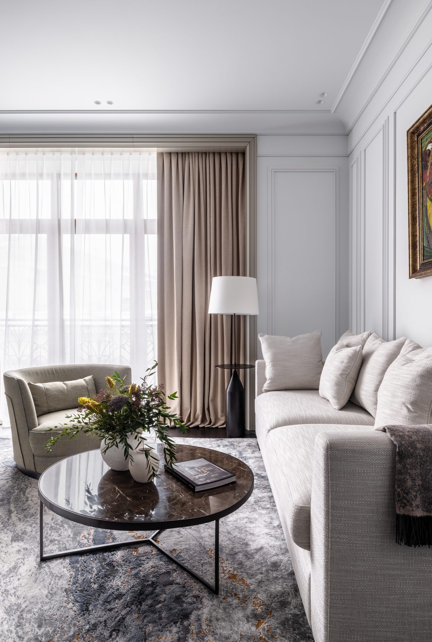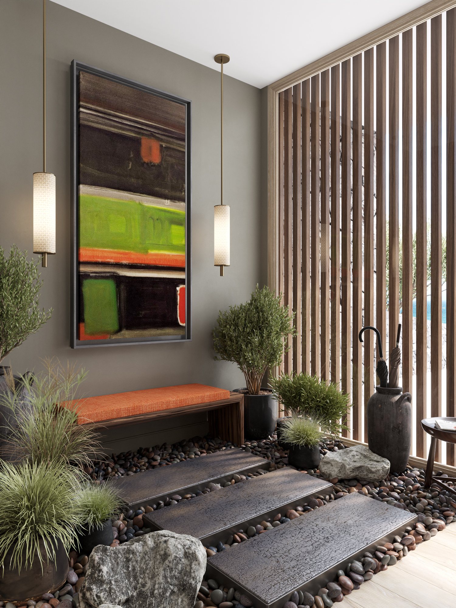The client — a lady with a good nose for business — approached our studio with a request to create the interiors for her home, which is located on a private plot in Virginia Waters. She quickly decided what she wanted, and put her implicit trust in the hands of professionals. She wanted a home that was snug, comfortable, and designed with our house reputation for restrained elegance that typifies the work of our designers Oleg Klodt and Anna Agapova.
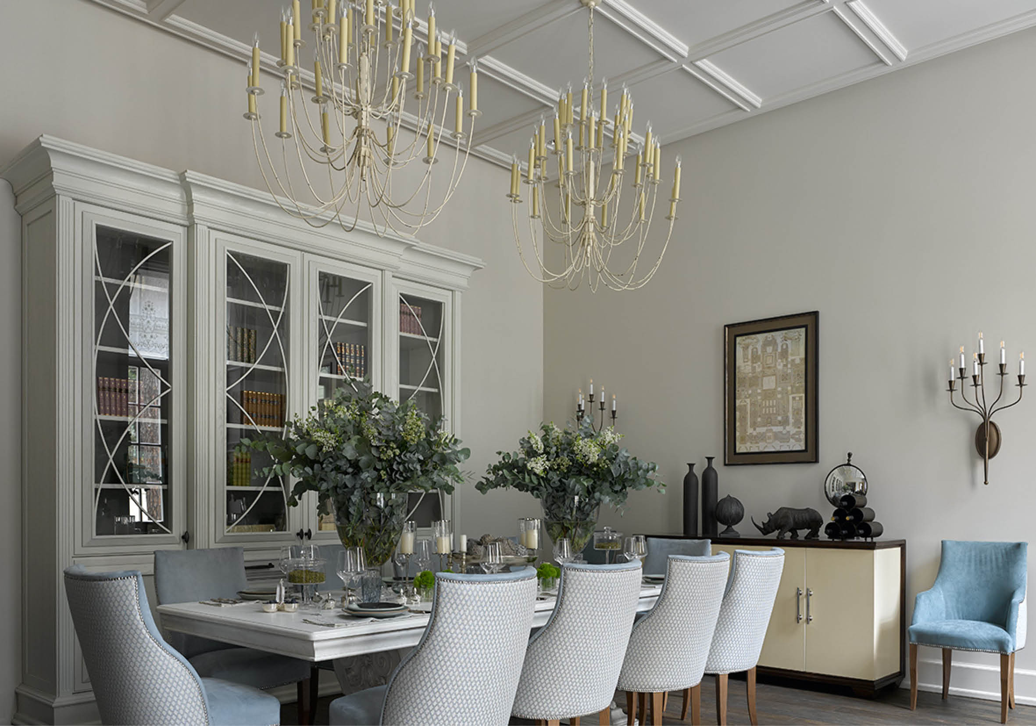
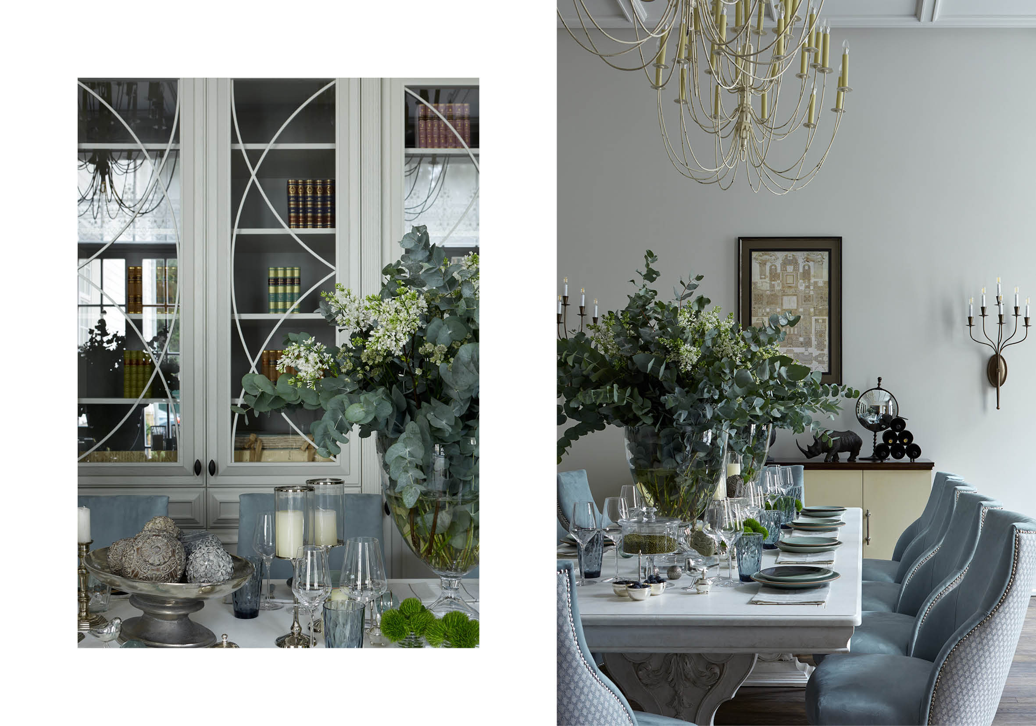
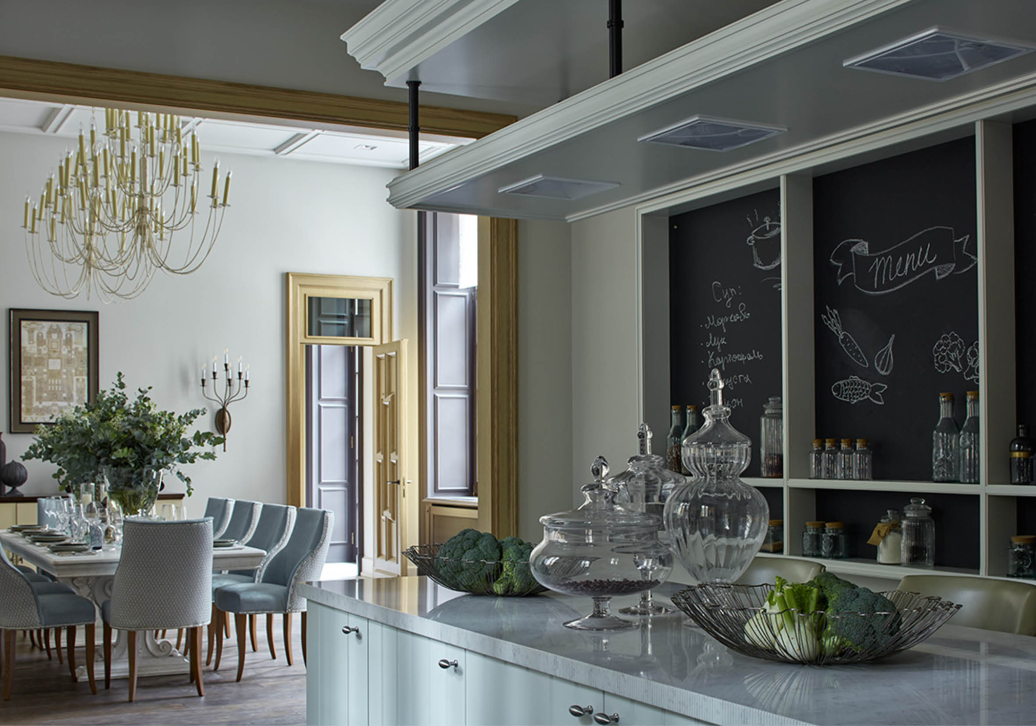
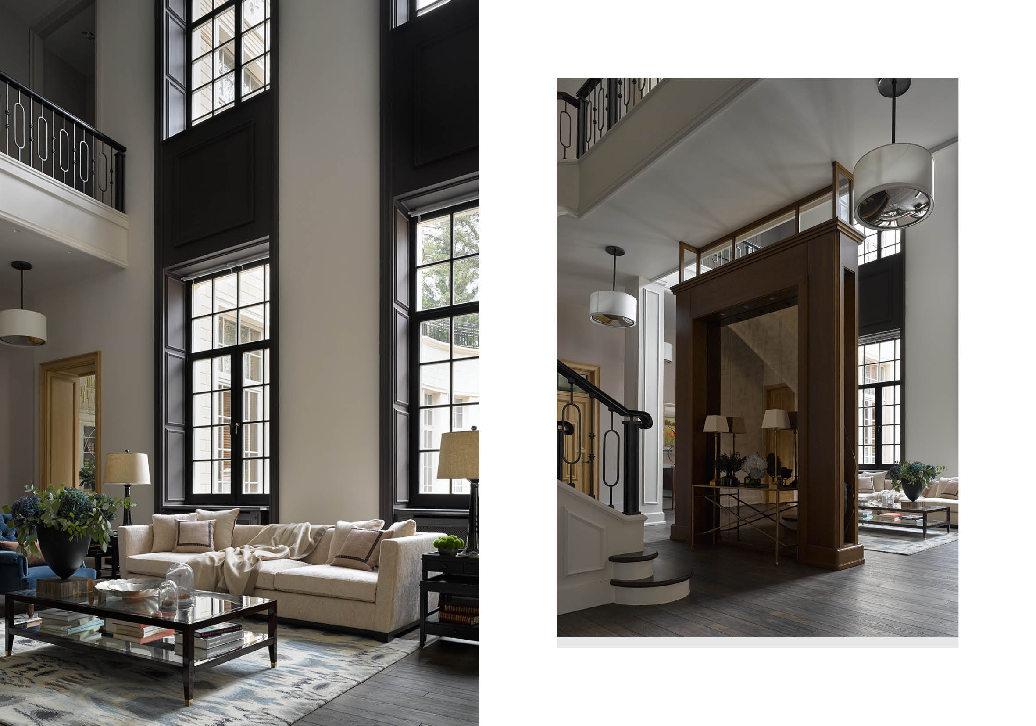
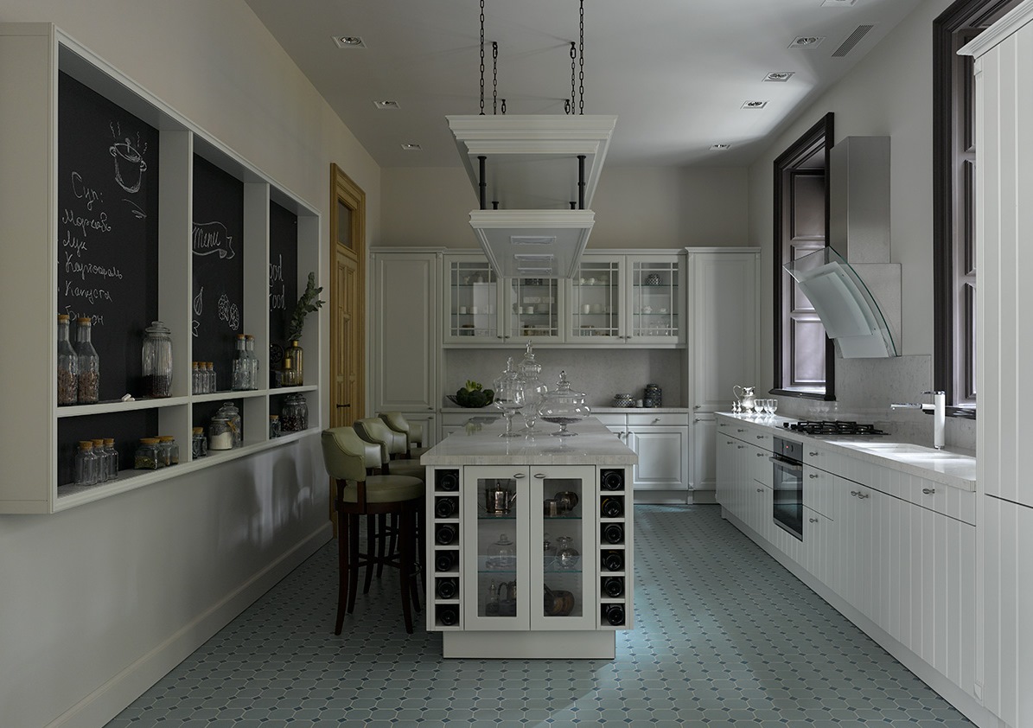
Even before we began, the house had an excellent floorplan layout — large rooms, high ceilings, and enormous windows, with lots of space and inspiration. The restricted budget for the project quickly helped determine the materials — the architects and designers devised the area following the client’s wishes and stylistic preferences. The interior walls were repositioned, and the new interior was filled out with individually — created furniture pieces and items.
The designers made use of simple decorative materials — plasterboard, wallpaper, and designer-style furnishings including an aged-effect floor. Instead of taking a conventional approach and laying out the interior uniformly throughout, the designers created a house consisting of different zones, each of which has its mood — yet with unifying elements of comfort and softness. The result is a charming and straightforward Provencale-style interior. All of the different aspects are holistically combined within the image of a building located in an old village made up of large plots of land and magnificent soaring old trees.
