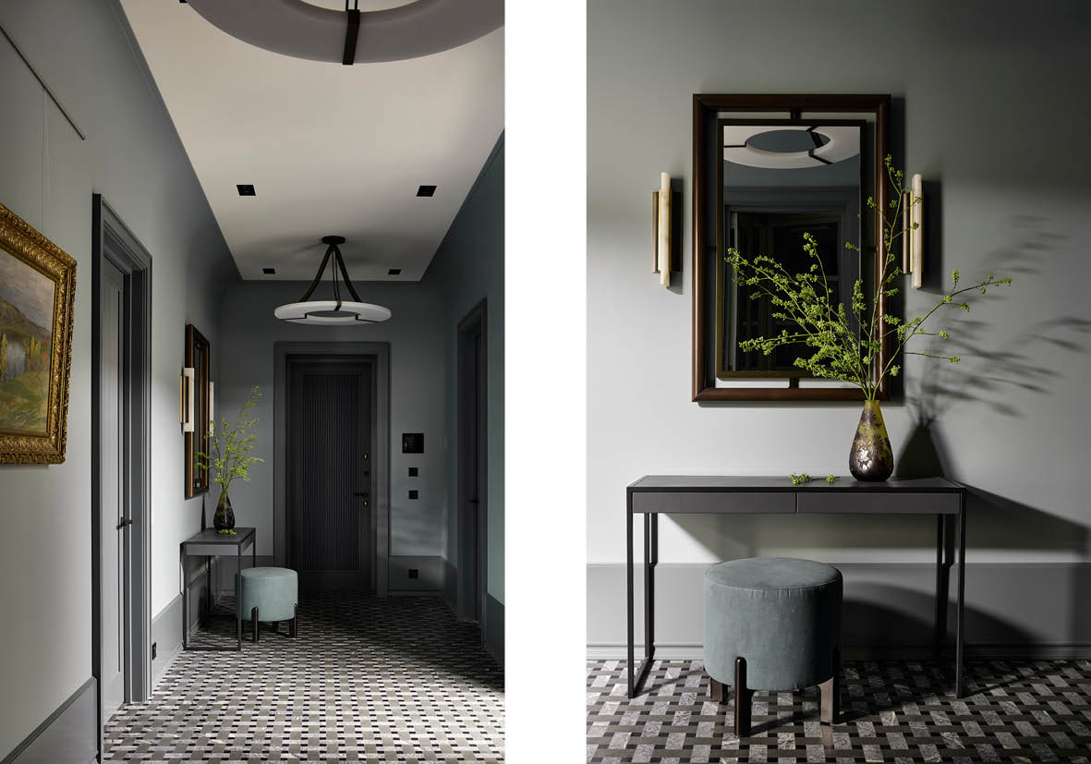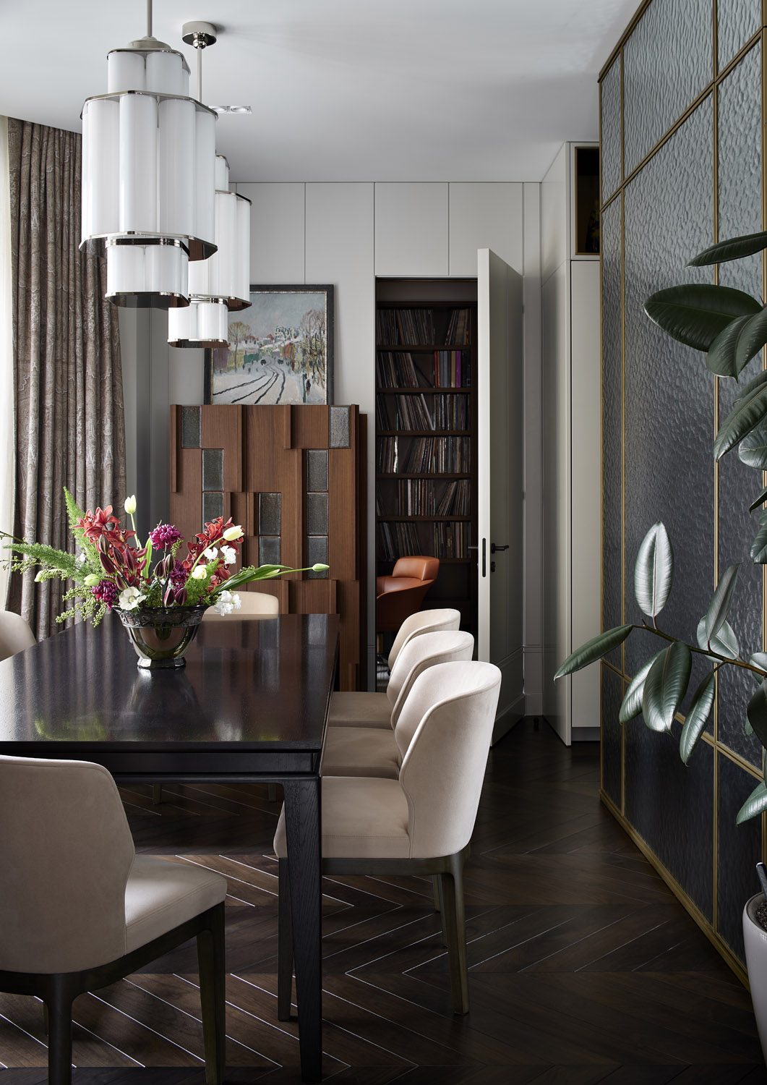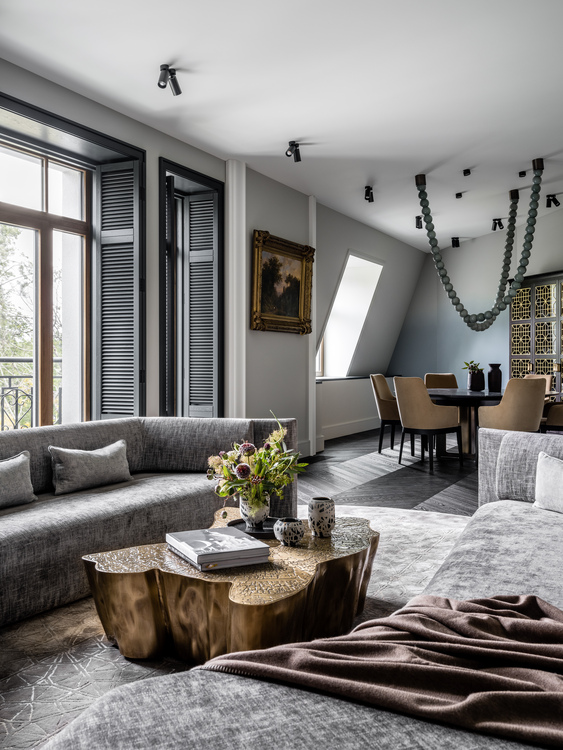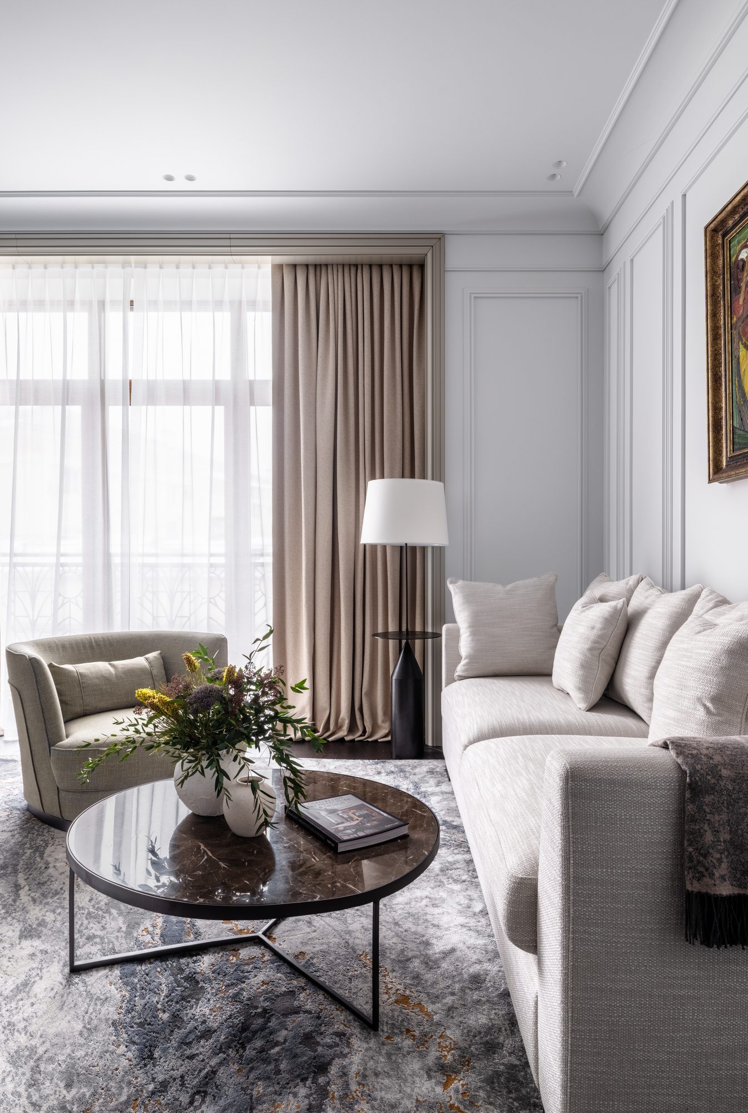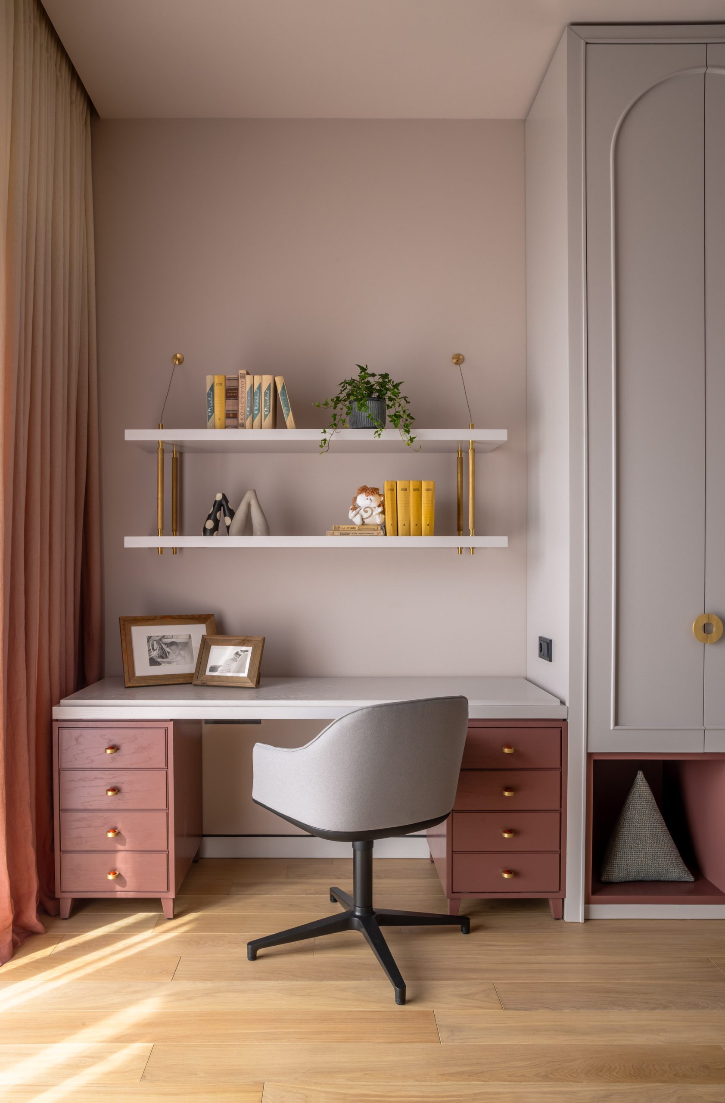The architecture of this apartment – in a historic building – presented a real challenge. The space is not a standard shape and features unusually shaped bay windows and asymmetrical geometry of the outside walls. We are very proud that we managed to overcome all the challenges and turn them into advantages in this project. We created an unusual open plan living room space which is connected to the dining room and kitchen. At the same time every area looks like a separate room.
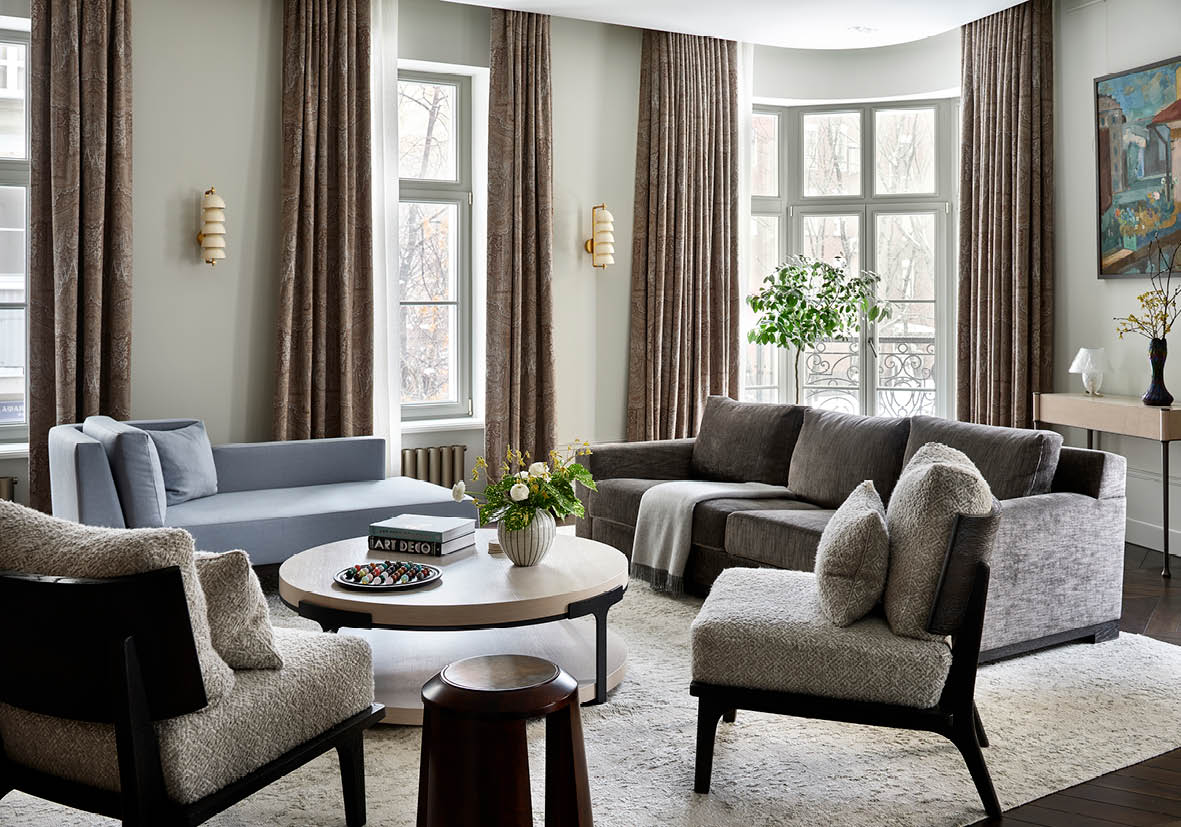
As with most of our projects, the apartment is filled with bespoke pieces – wall panels, bookshelves, a kitchen island with a sculptured worktop base, and doors and mirrors made to order using designer drawings from Oleg Klodt and Anna Agapova. Bespoke items from O&A London collection – an elegant Lyra console, Heather Spring rug and Octantis coffee table seamlessly blend in with the objets d’art in the room. Textiles play a very important role when it comes to creating a living room interior. For the curtains we chose the textiles of the English brand De Le Cuona. The brand founder Bernie De Le Cuona spent a long time going through archives to try to recreate prints that were used in the textiles of Queen Victoria reception rooms.
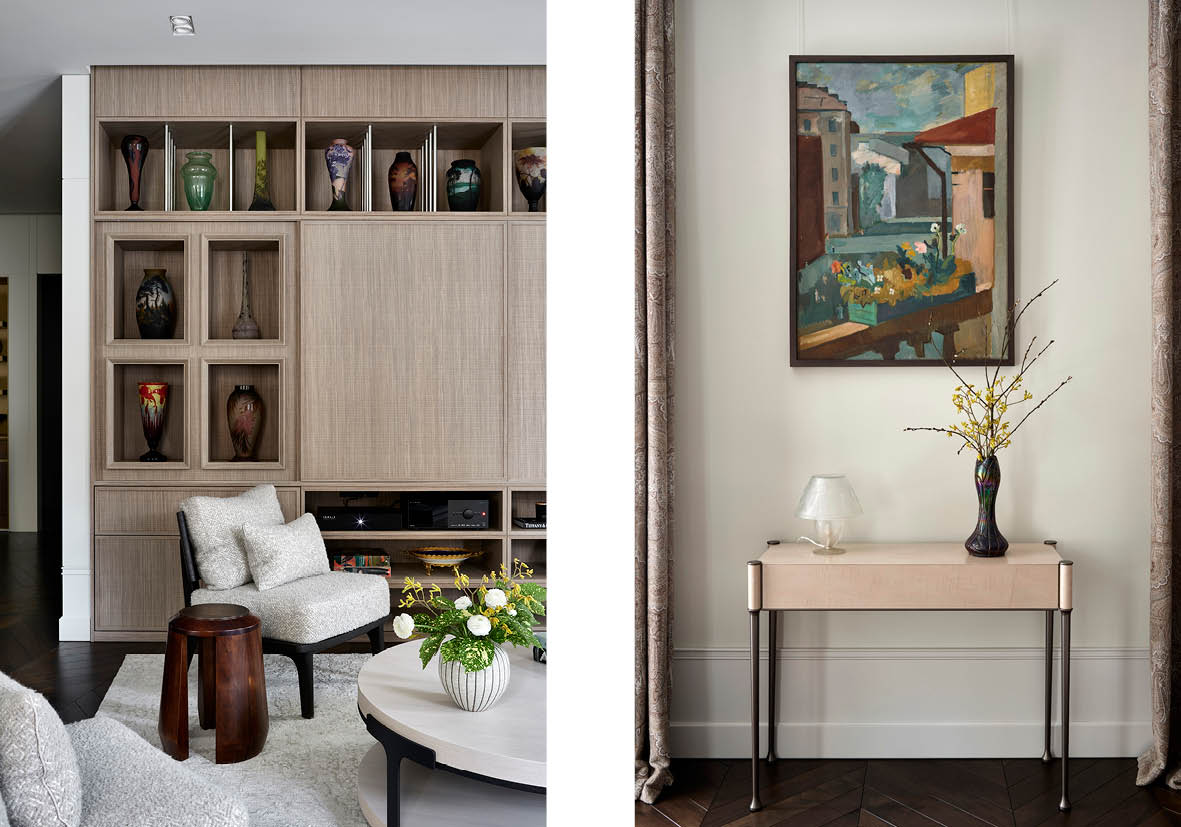
The entire interior and especially the living and dining room areas that centre around the client’s rare vase collection create an impression of a delicate and elegant frame. Especially for this project we designed and produced cupboards and decorative alcoves with spotlights which hold a large collection of unique and fragile vases. The collection, which is the client’s pride and joy, has been displayed in the best possible way to complement and adorn the interior.
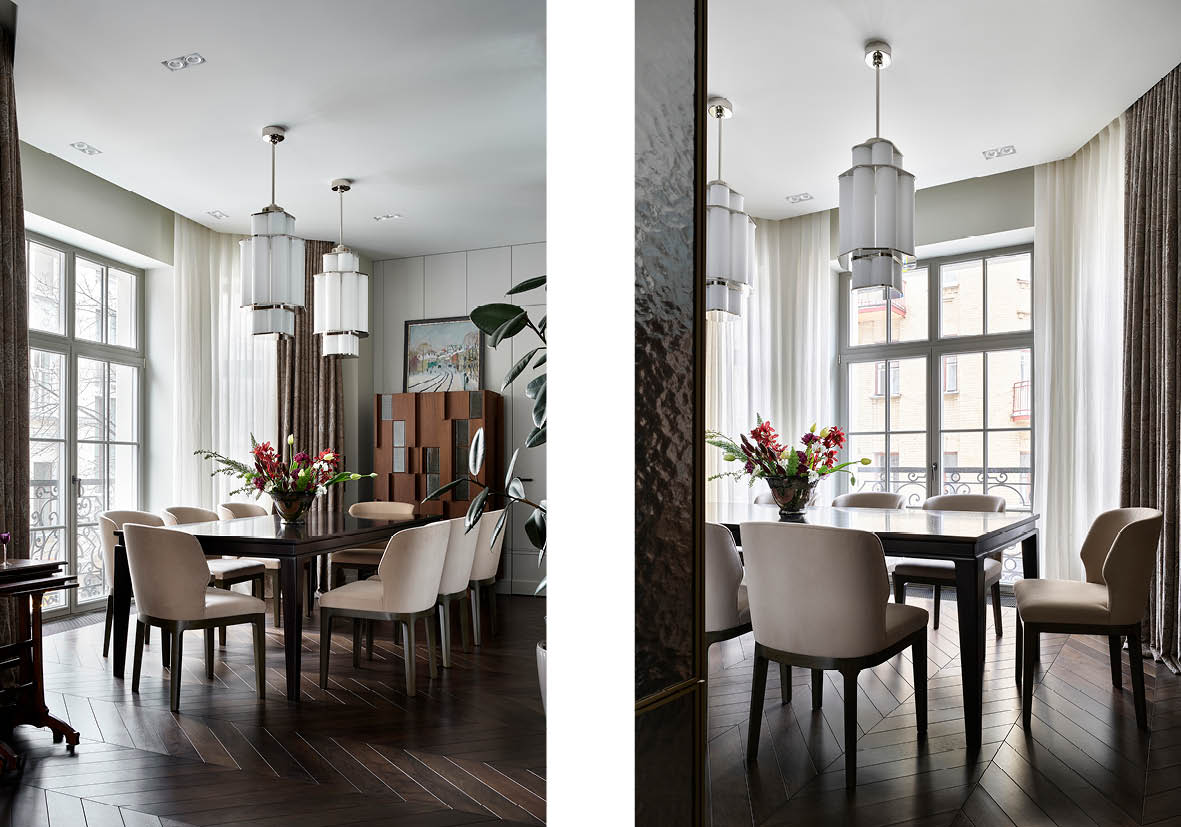
In the centre of the space, connecting the kitchen, dining room, and living room, there is a futuristic art object – a cube with mirror façade. Behind it is a lit-up bar on one side and kitchen appliances on the other. The kitchen working area is concealed behind sliding facades.
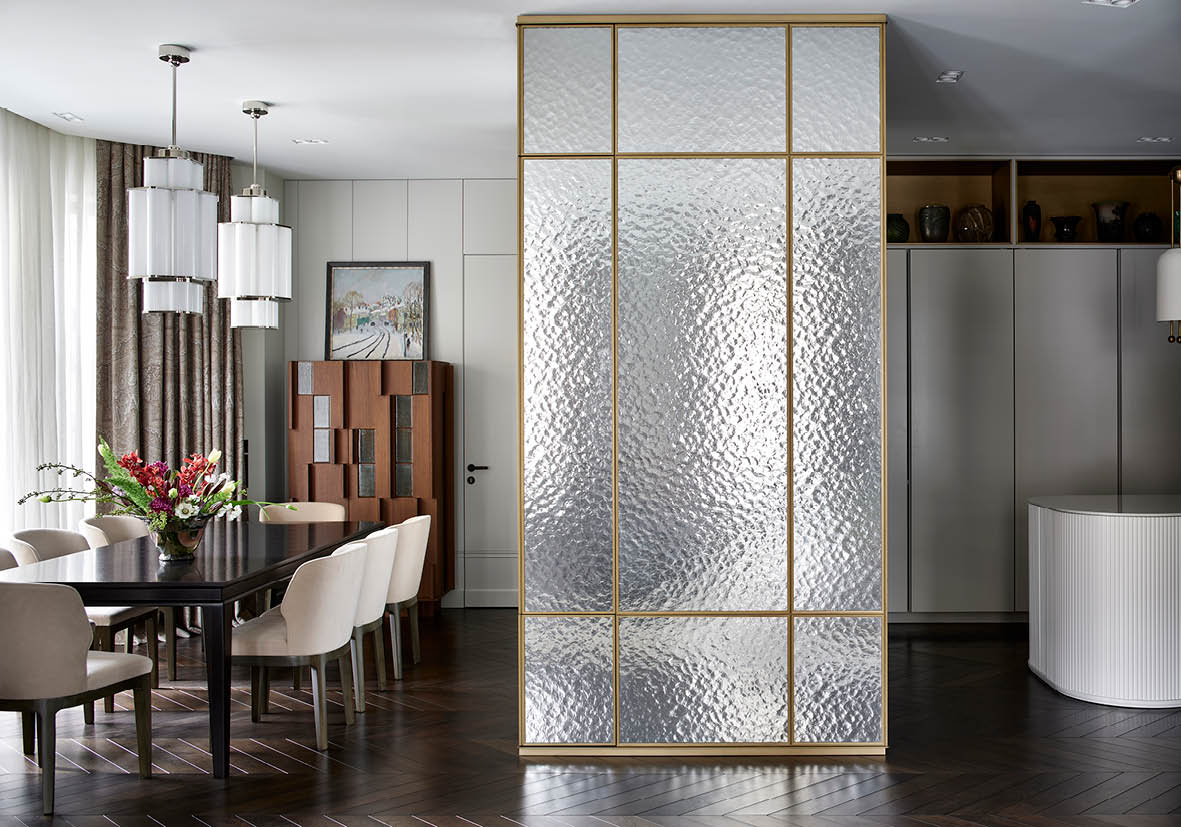
In the dining room, we installed a Terzo bar from Bruno Moinard, made from walnut with ceramic inserts which resembles the facades of brutalism design buildings of the 50s and 60s with their assertive geometry. The bar resonates with a dining table from Hyde Park.
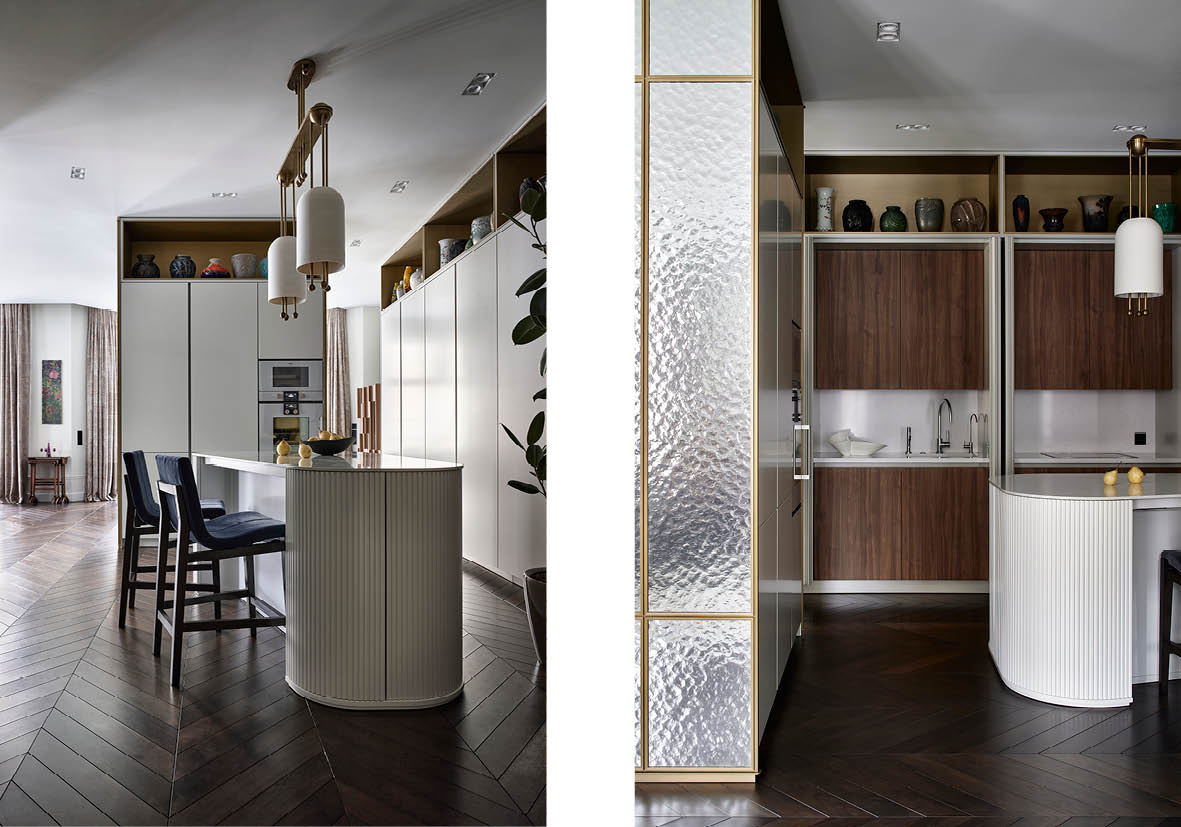
The dining room leads to two studies, his and hers, each having its own character and style. Our studio’s art team helped select and arrange the contents of the library based on the clients’ interests. A bespoke shelf in his study is home to a large collection of vinyl records.
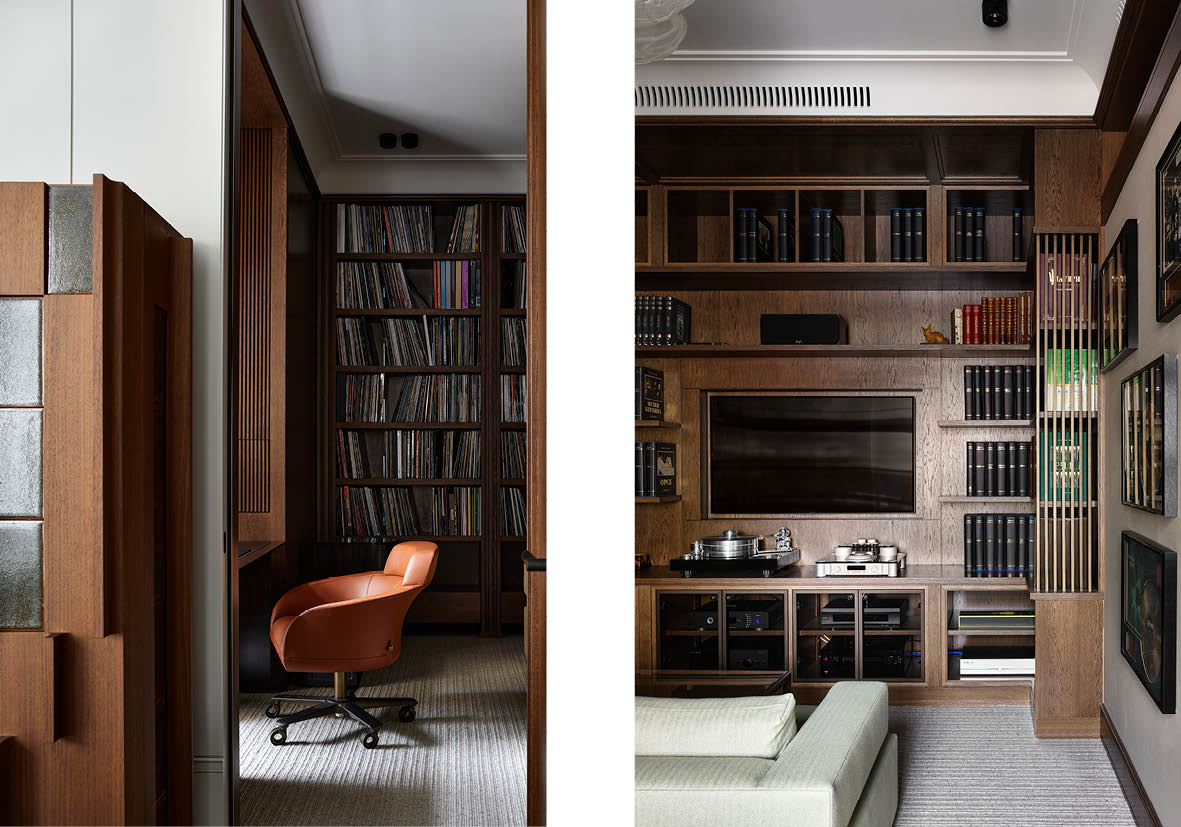
The master bedroom is separated from the main area and can be accessed via the walk-in wardrobe. The interior solution is very light shades with warm notes and is full of different textures. Exclusive decorative gypsum panels behind the headboard create different light effects depending on the light source.
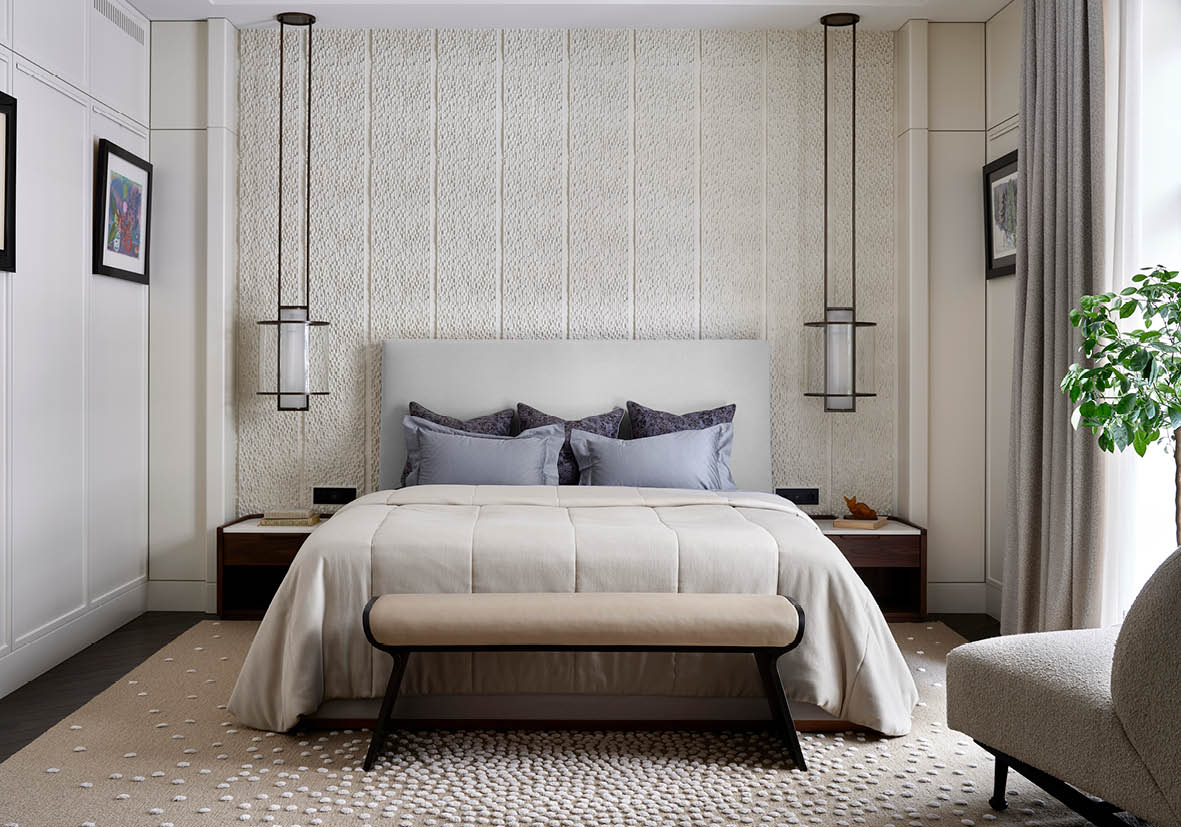
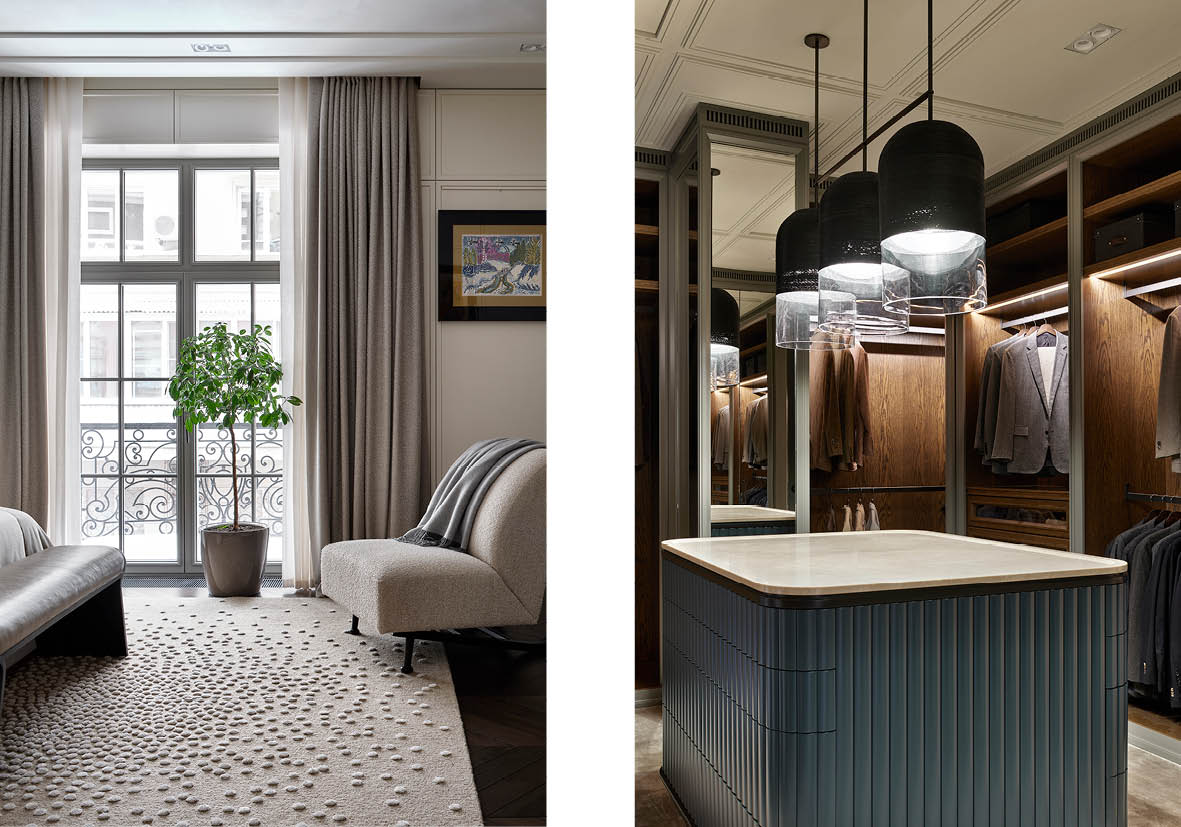
A very tactile Flakes rug from Tapis de Bourgogne bring the space together creating an intimate atmosphere. For the curtains we used the print from the Caledonia collection, created by the designers in collaboration with Holland & Sherry.
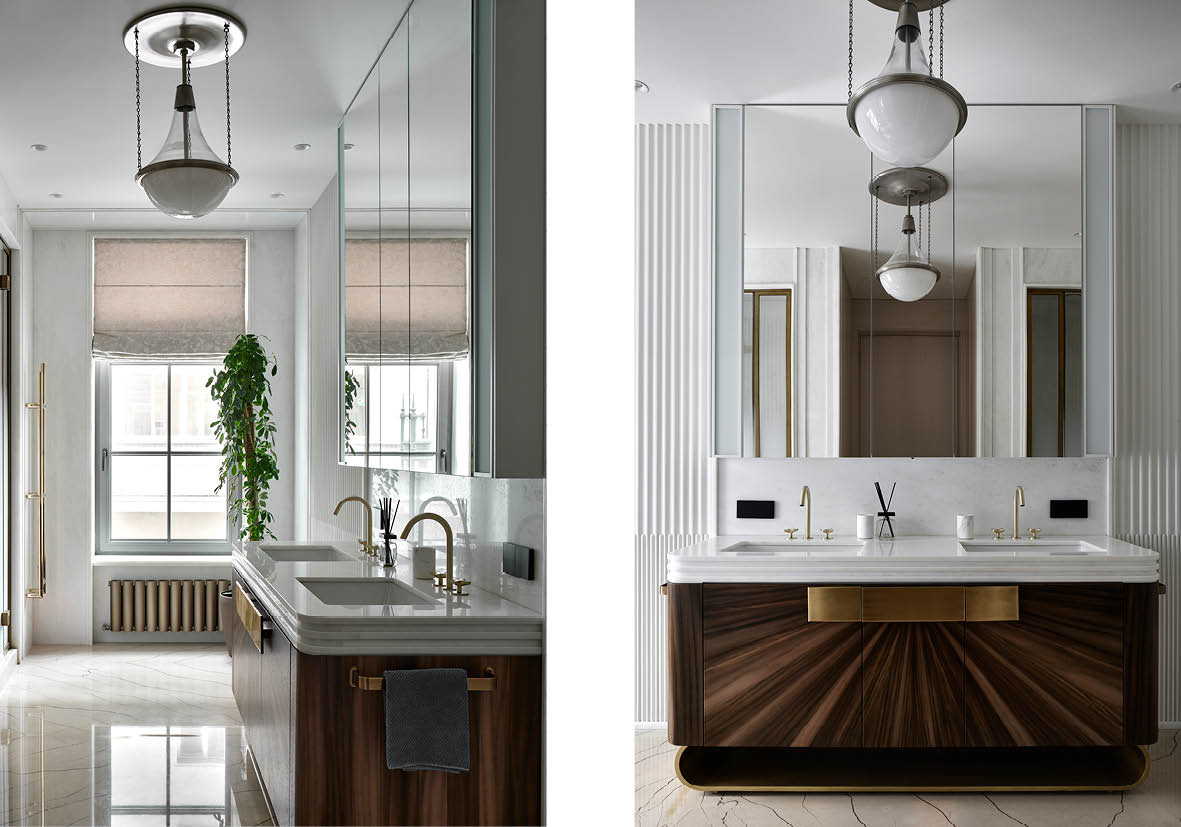
The hall resembles a private gallery where a collection of beautiful paintings in golden frames is displayed against dark coloured walls. The mosaic on the floor, wall light by designer STÉPHANE PARMENTIER from the French brand Pouenat, and lights by architect Jean Michel Valmont, create an atmosphere reminiscent of a contemporary French artistic salon.
