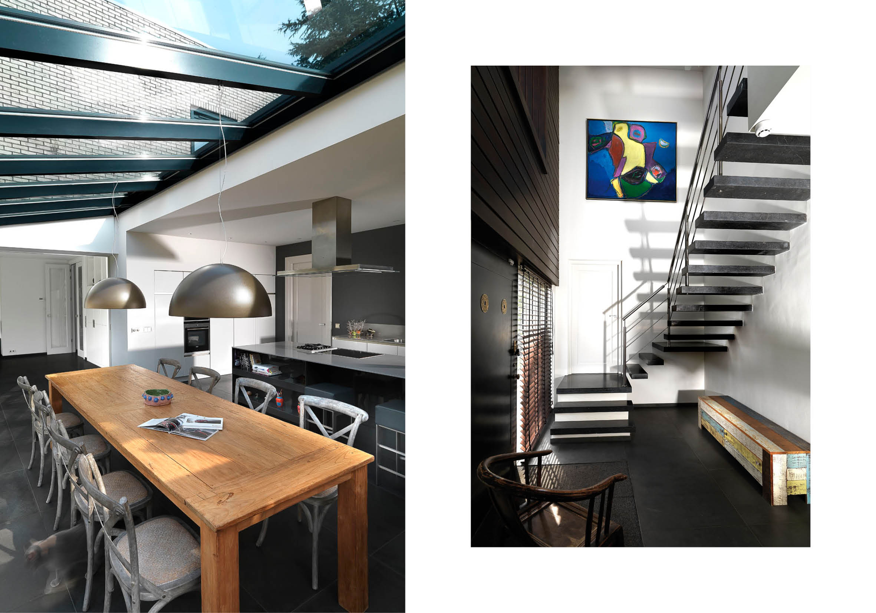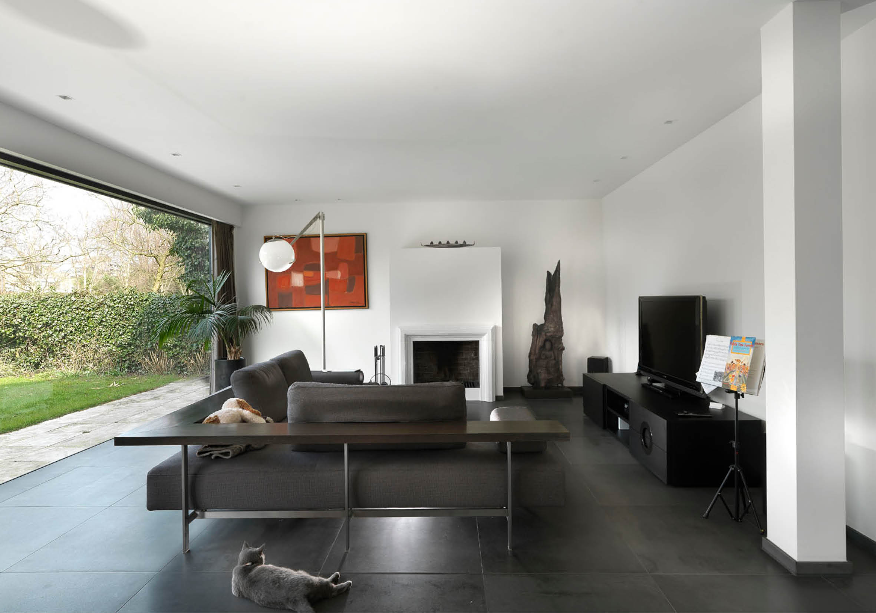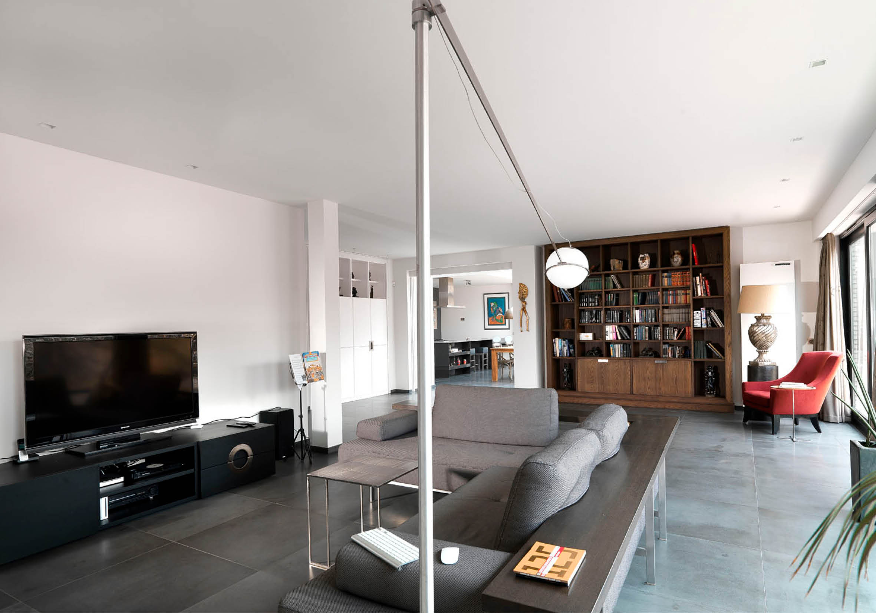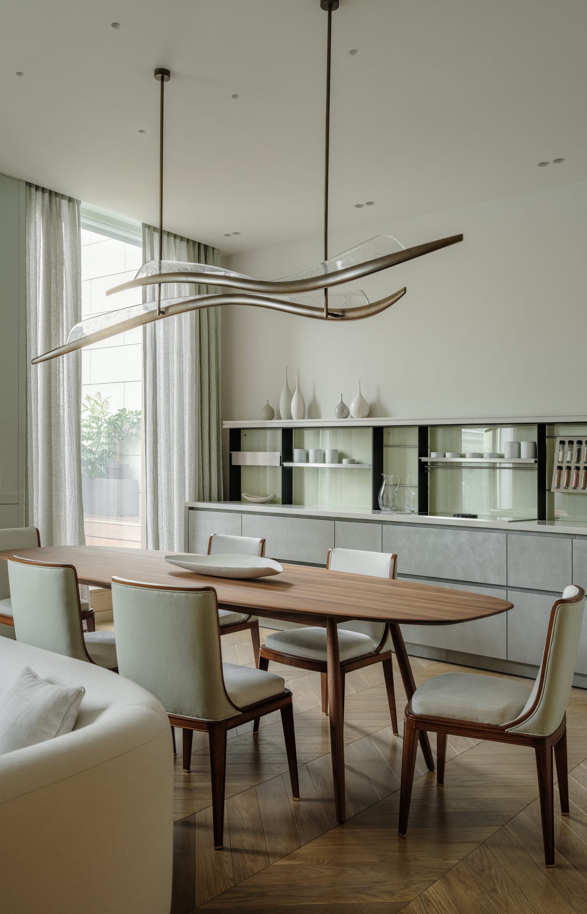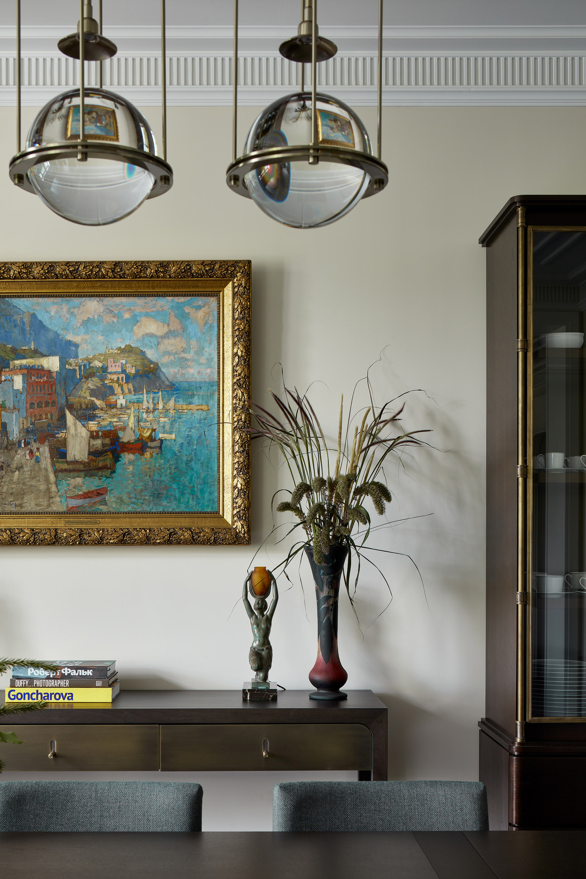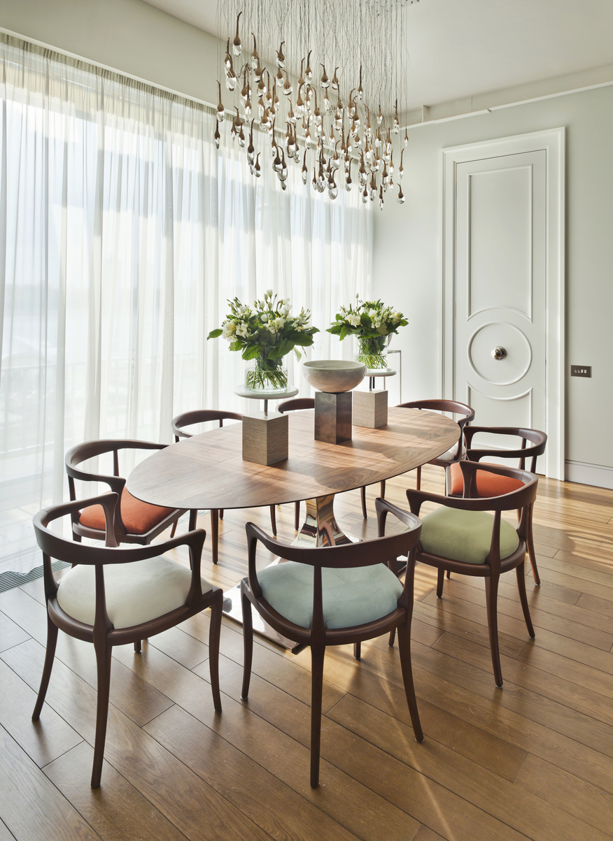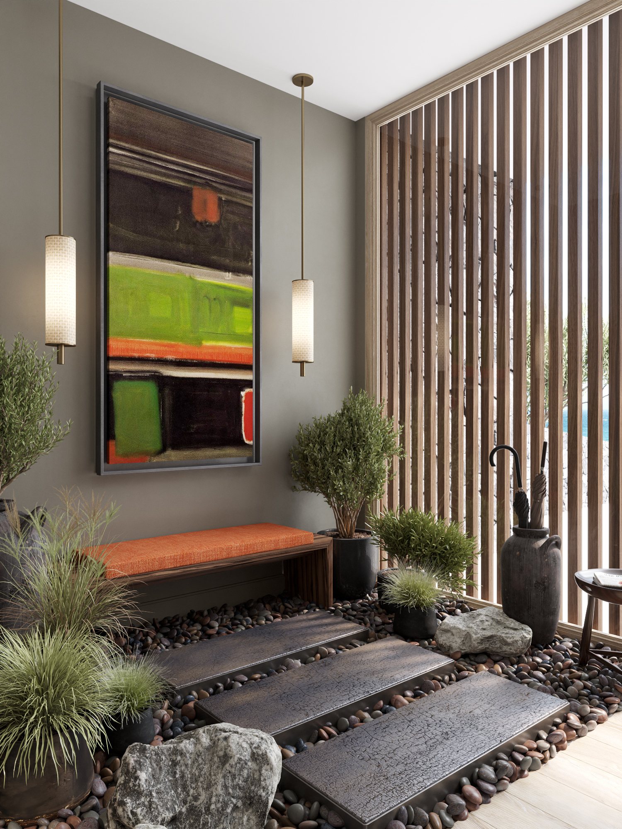This Dutch building has a unique history, designed in the last century and used as an artist’s studio. The cornerstone of our concept was to preserve the appearance and architectural vernacular of the building while making it a welcoming and comfortable place to live for its new owners: a family with two children. Designers Oleg Klodt and Anna Agapova were able to increase the living space area, as well as convert the Orangerie into a kitchen-dining space.
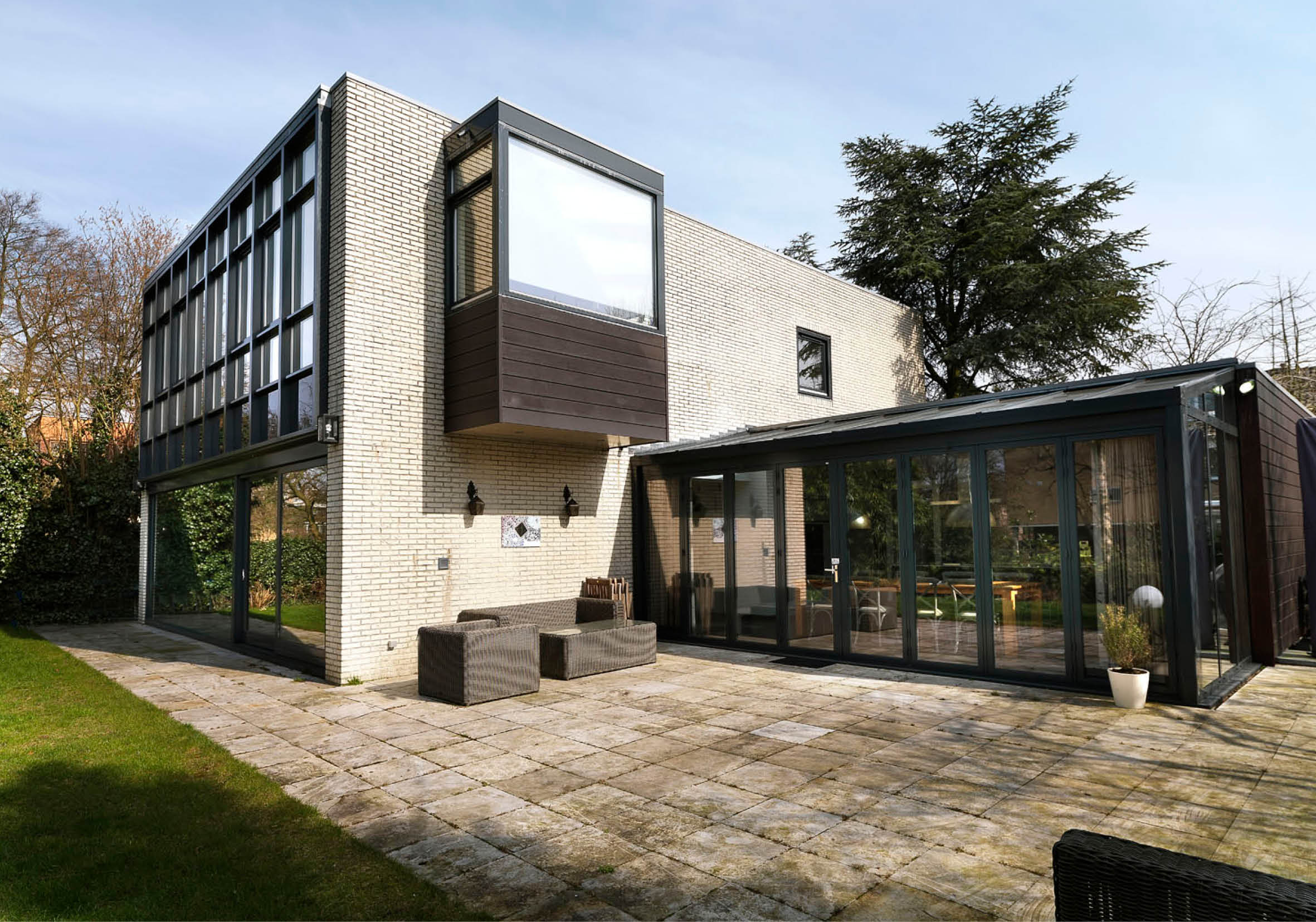
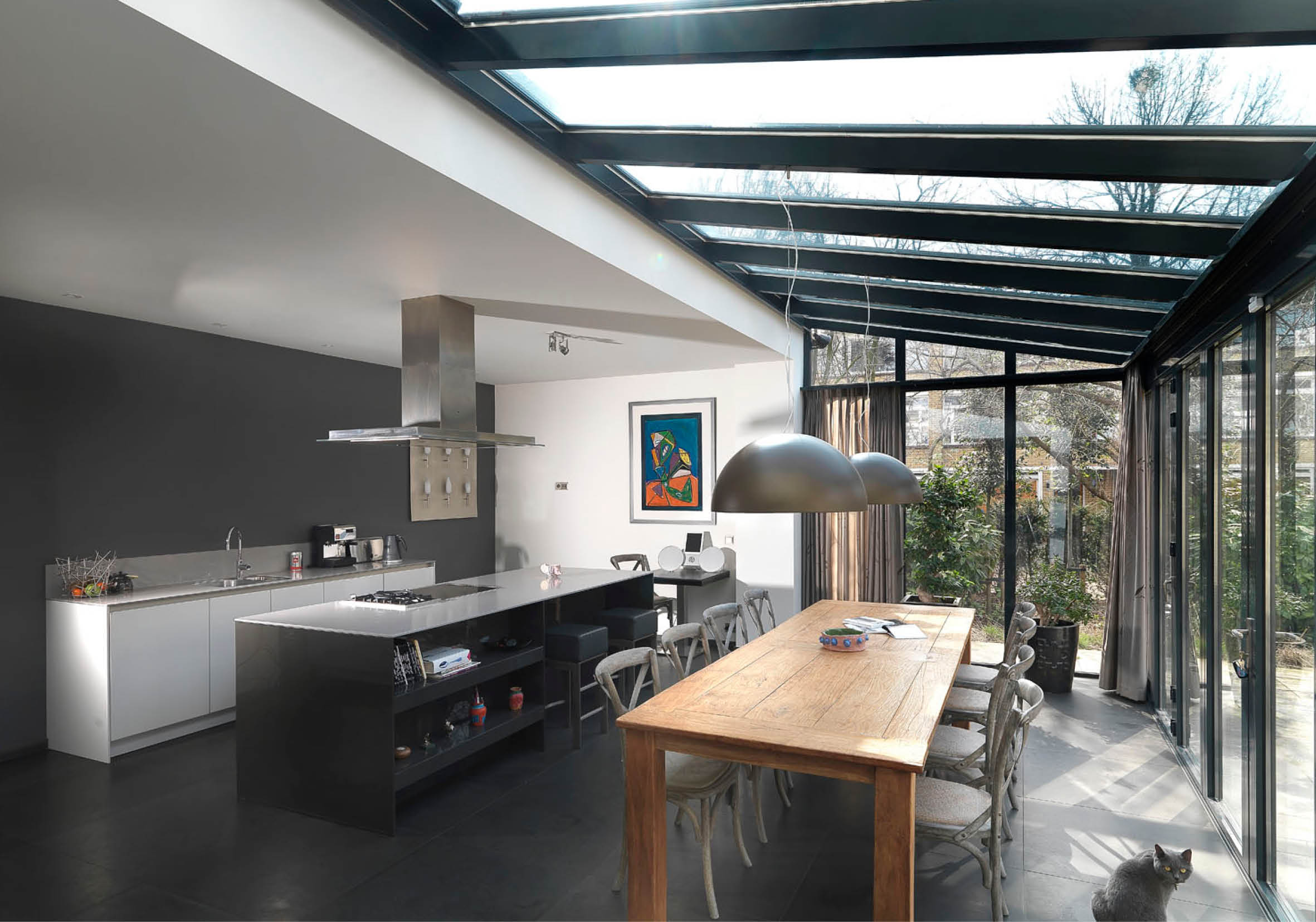
Oleg and Anna laid out the interiors in a Dutch minimalist style. The artist who had lived here — Gerard Schaperkotter — had created a very unusual atmosphere in the house, and his paintings became the inspiration for the interiors. The final result was a very understated, restrained and straightforward interior that nonetheless remains a comfortable living space: while the building itself has retained its essential character while gaining a slightly more contemporary edge.
