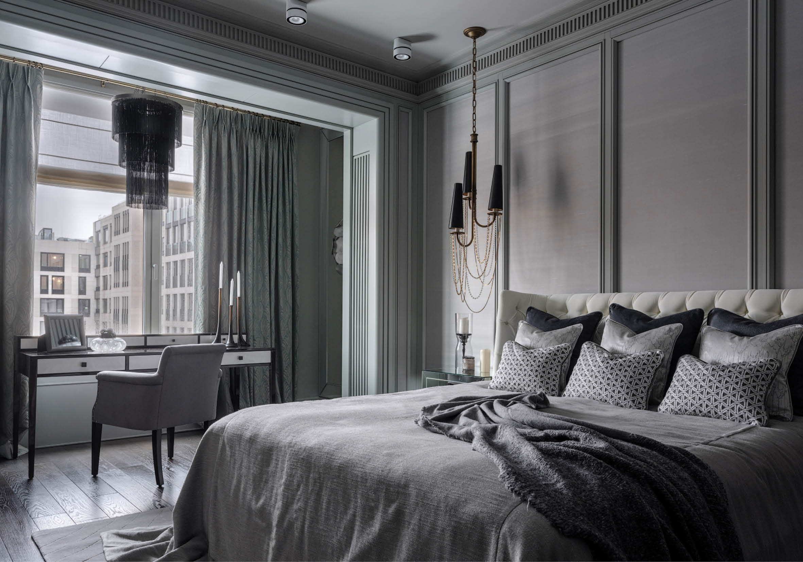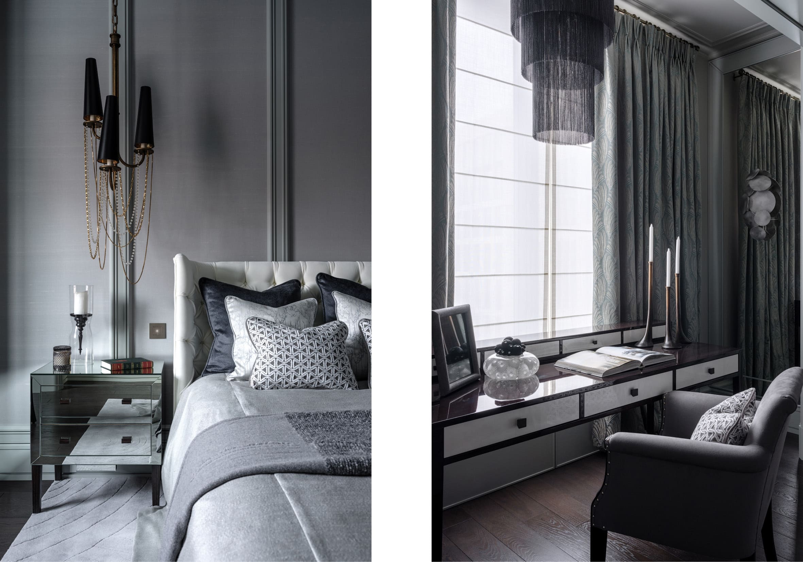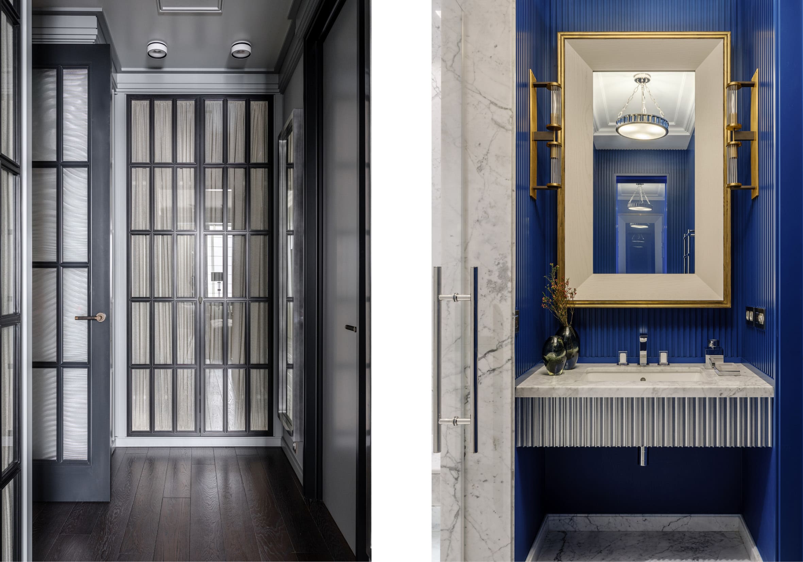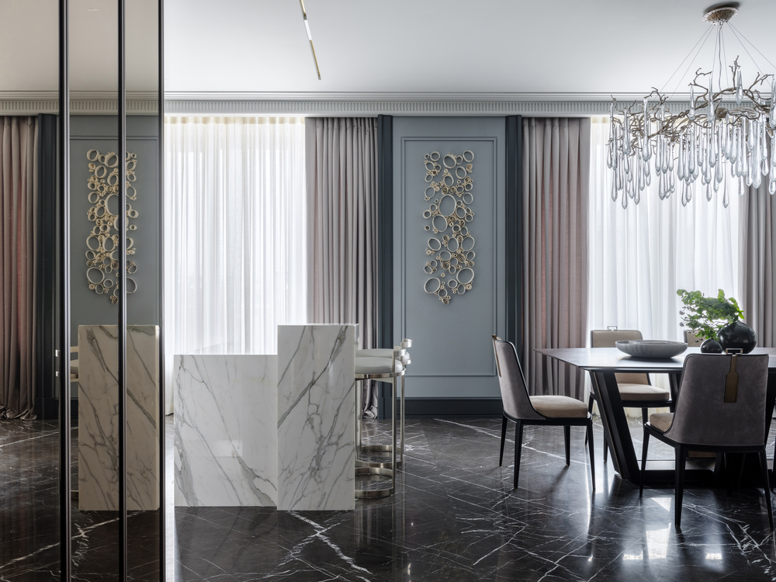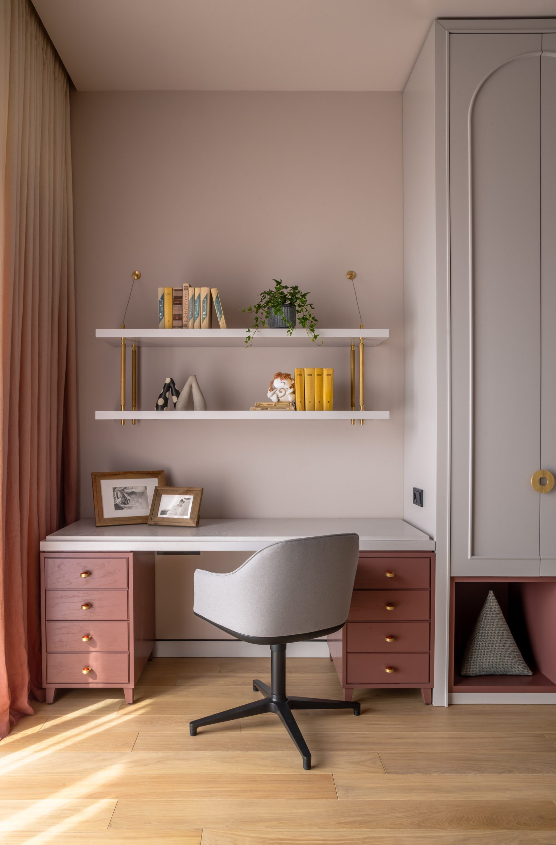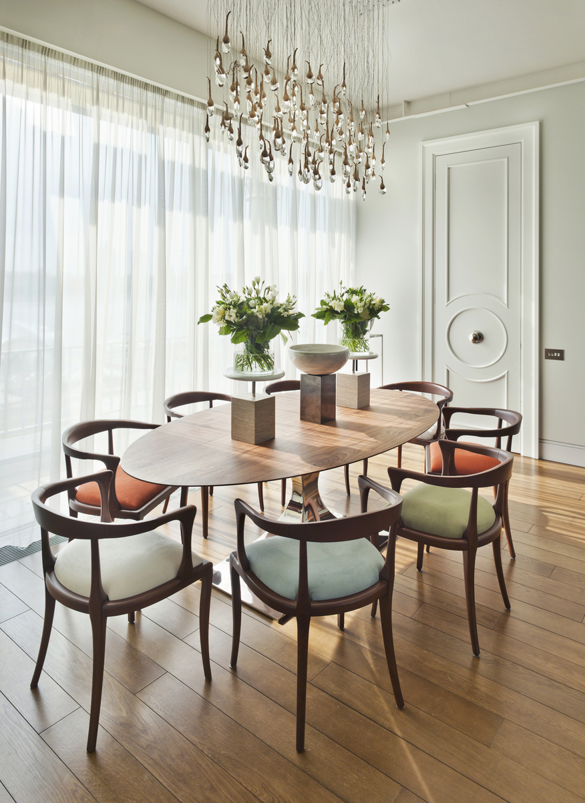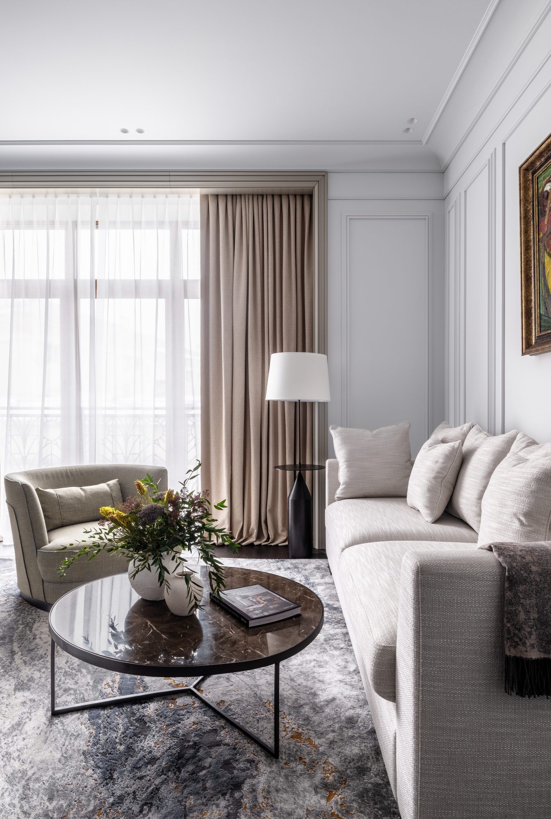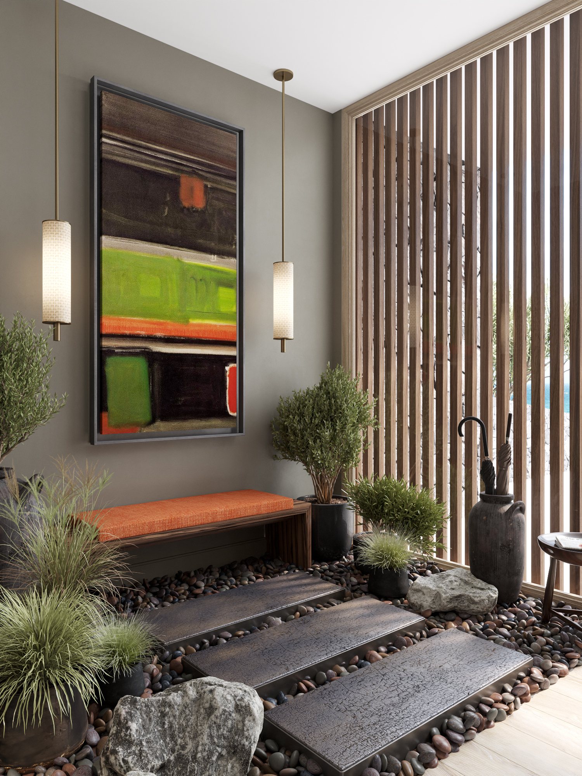O&A London studio has developed a modern interior concept for a flat in the new housing development ‘Wine House’. The development is formed of three and seven-storey houses that hold a subtle dialogue of old and new in the very heart of the city.
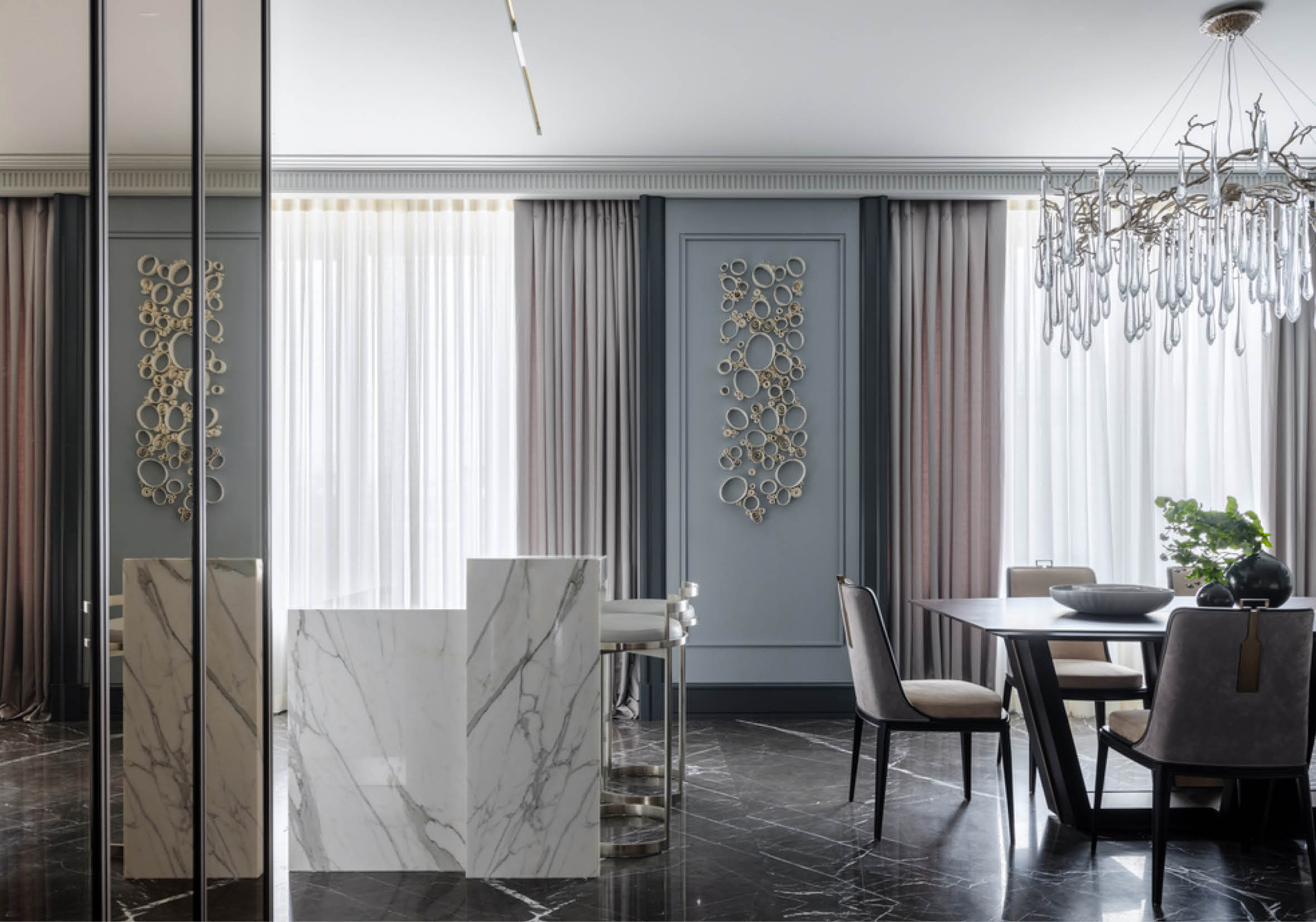
Anna Agapova said of the design process: “Our aim was to seamlessly combine the kitchen and the dining area. There are no cupboards or shelves here and the border is marked by the thin copper pipes. This border between the spaces is counterbalanced by an elegant porcelain installation by famous artist Valeria Nascimento”.
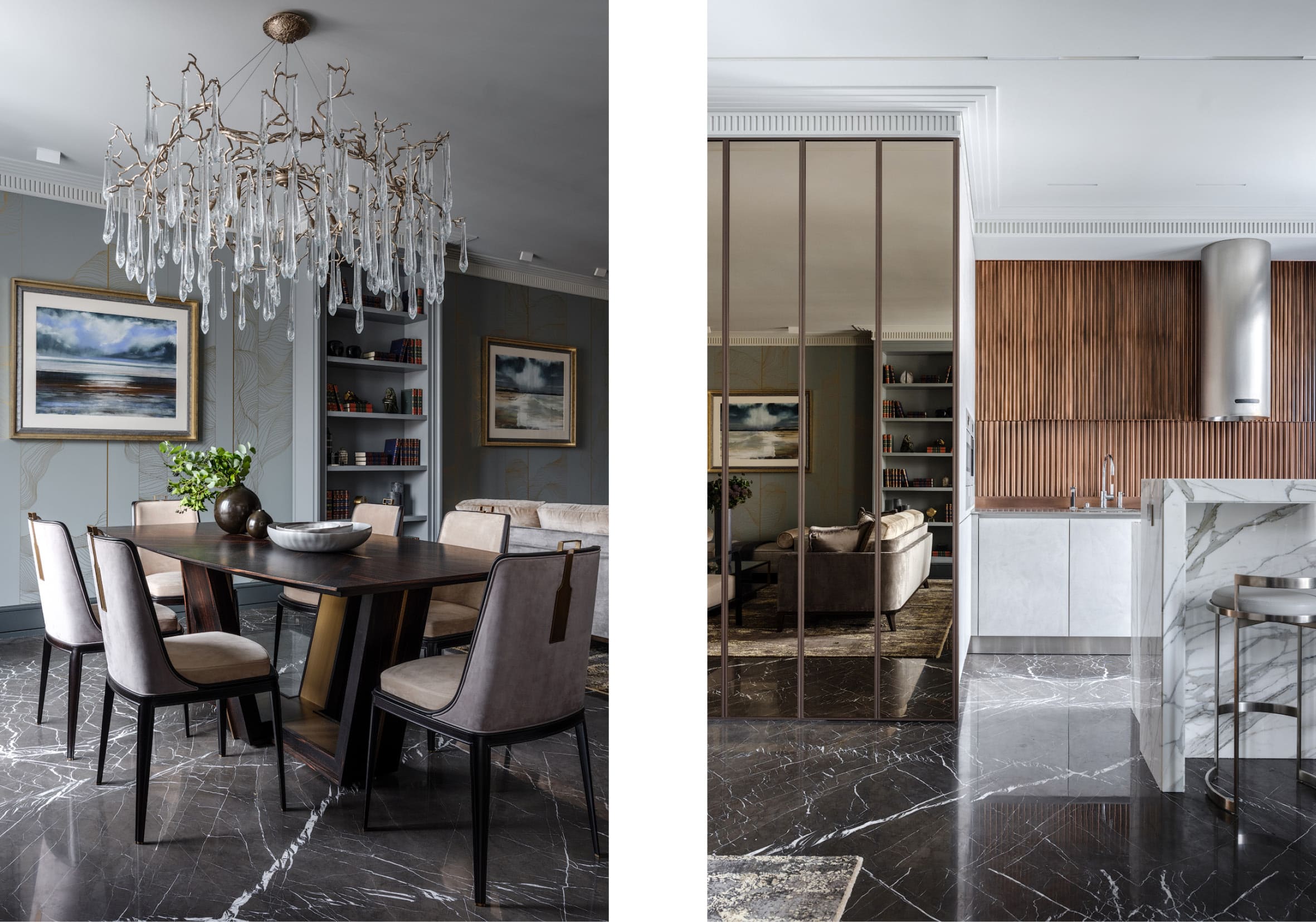
This apartment was not our client’s only place of residence for him and his family, which is why it was decided that it only needed two bedrooms – which left us a large open light space to combine the kitchen, hall, and sitting room. In order to help make space seem even larger, we made the design decision to create the sitting room’s mirror wall.
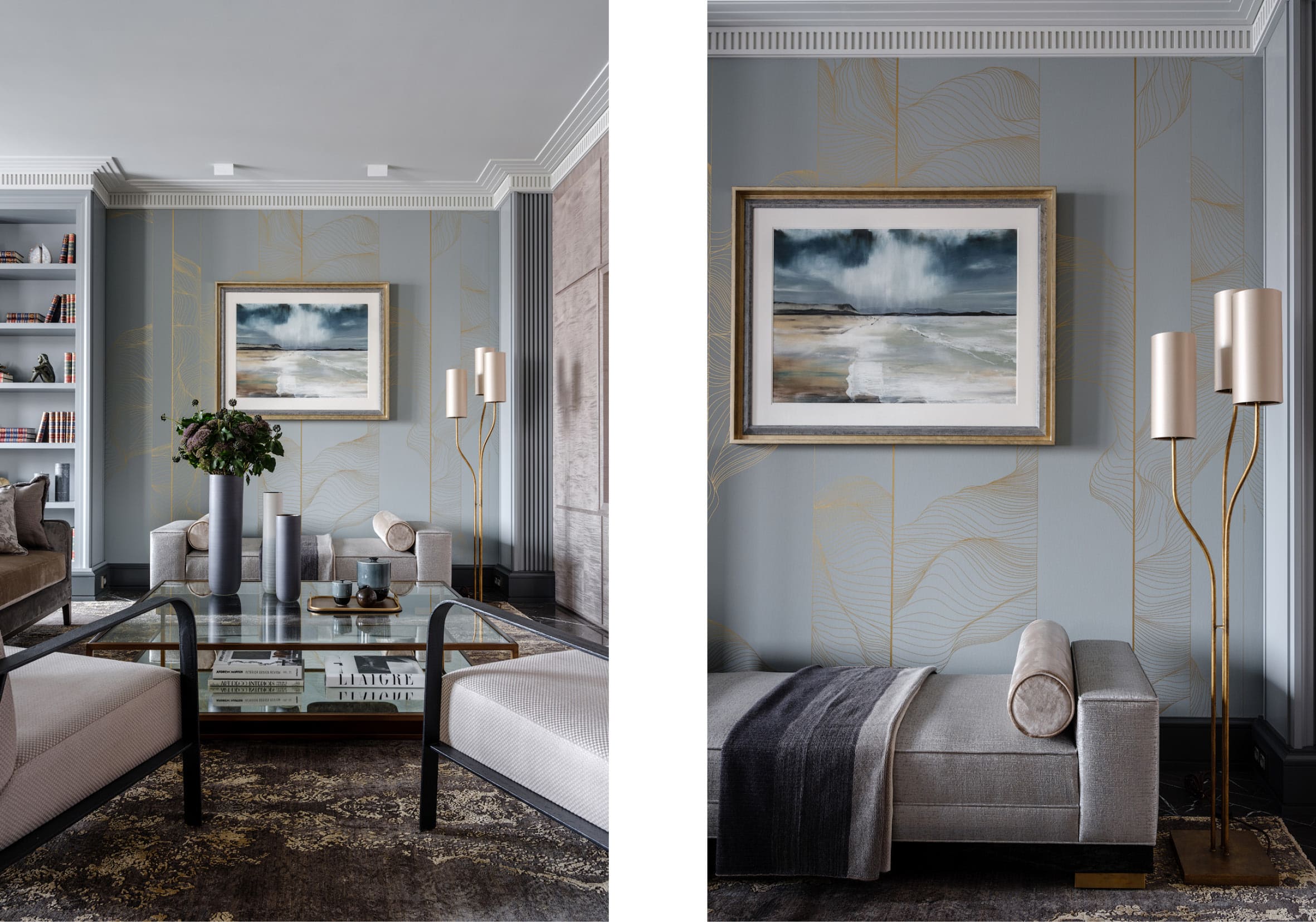
Meanwhile, we seamlessly integrated the kitchen into the open space, hiding it behind a marble island.
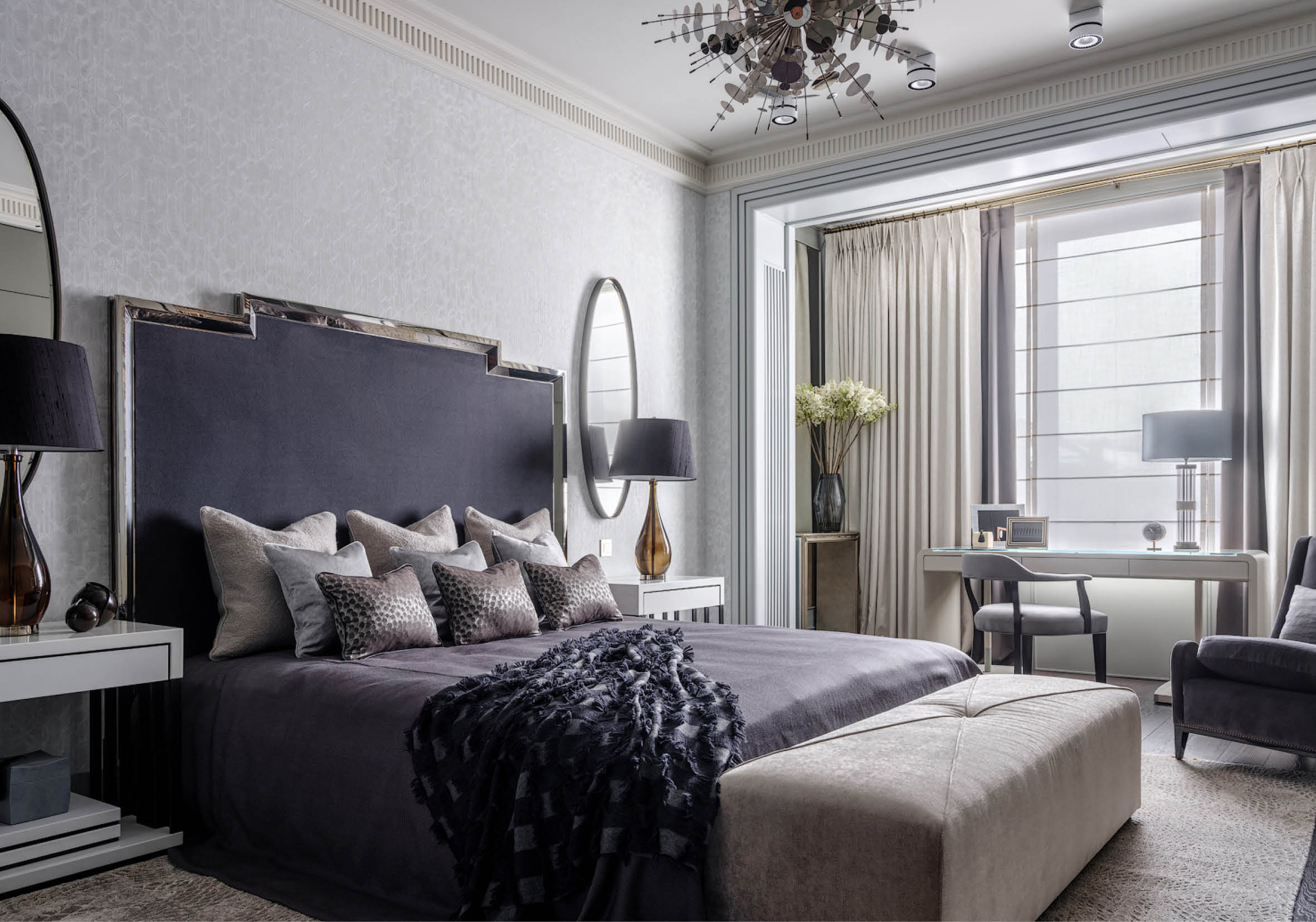
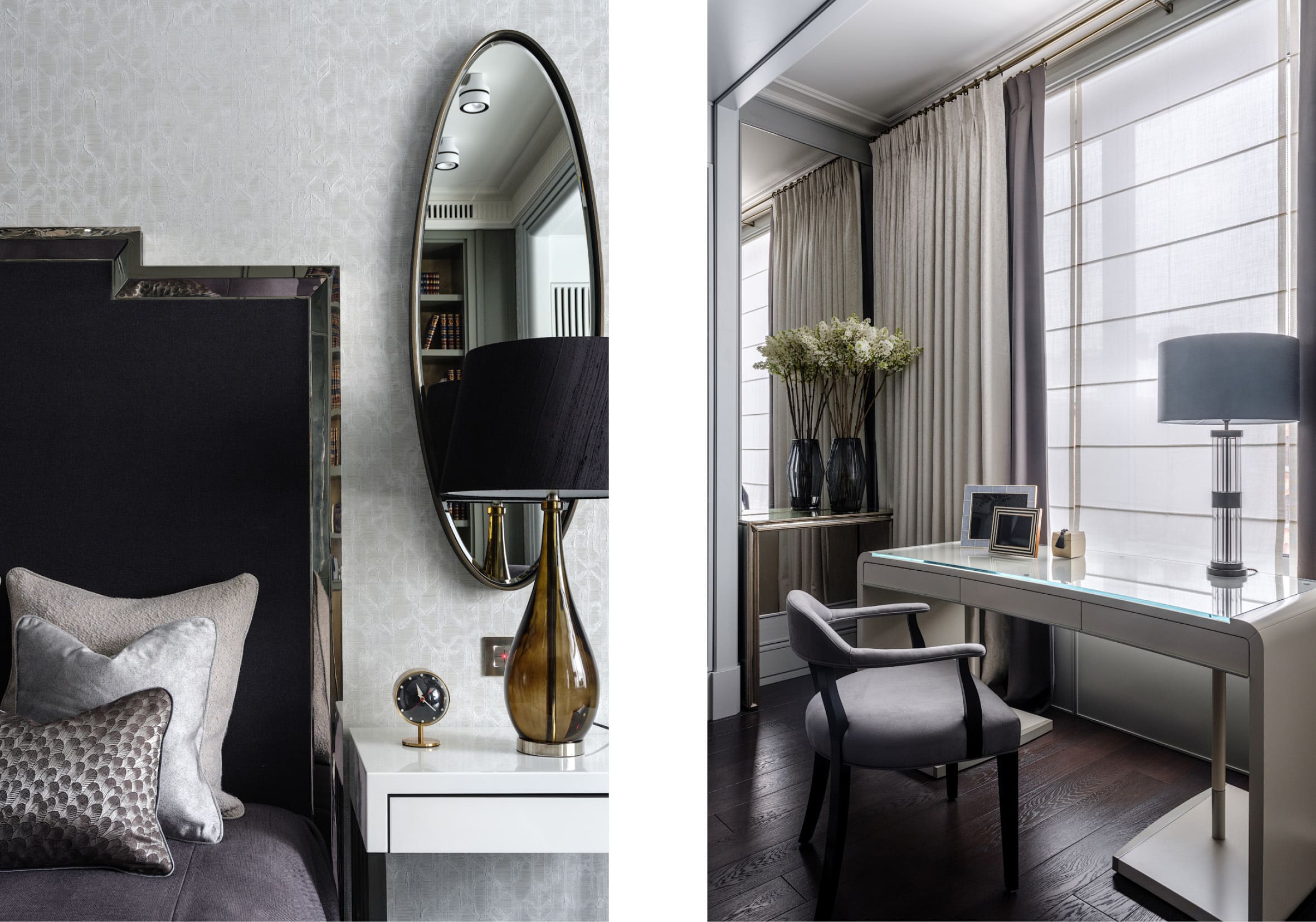
We also widened the space of the living area with the help of enclosed balconies, which turned out to be a hugely successful planning decision. The architects were also able to conceal the radiators, which meant that we didn’t have to move the central heating system.
