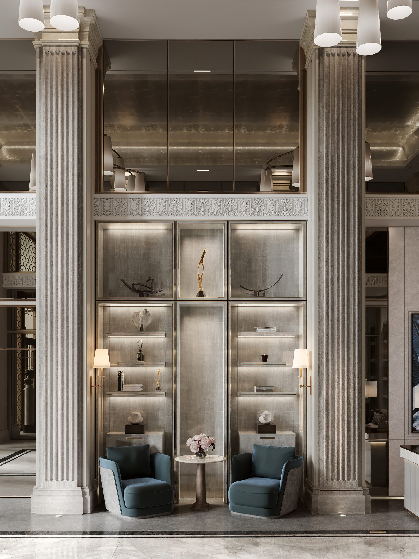
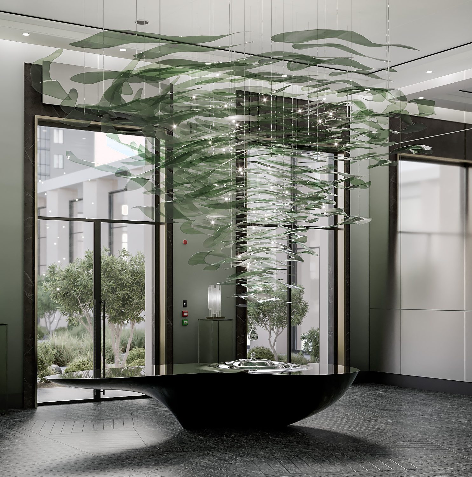
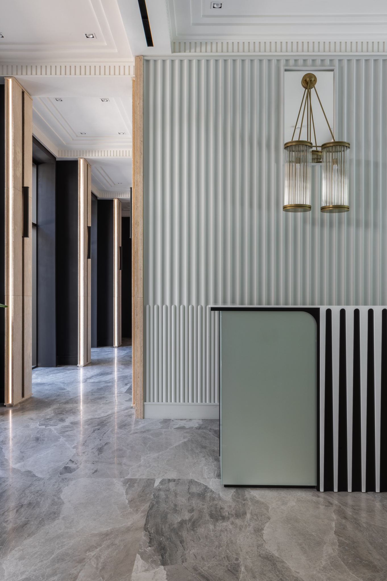
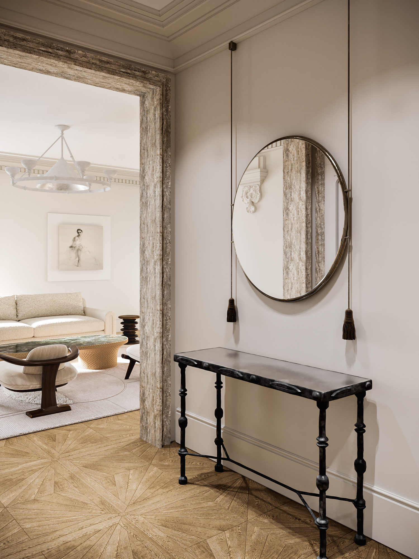
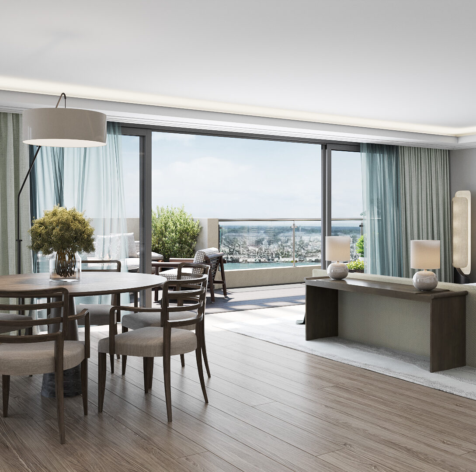
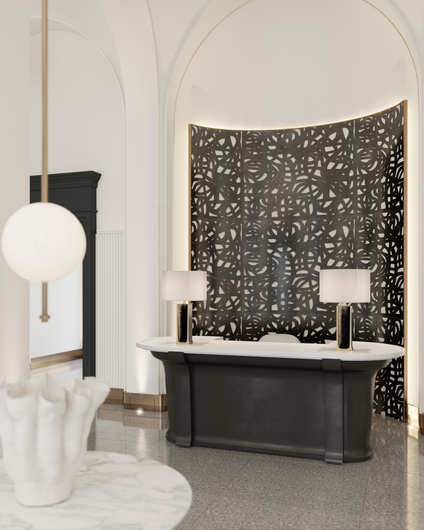
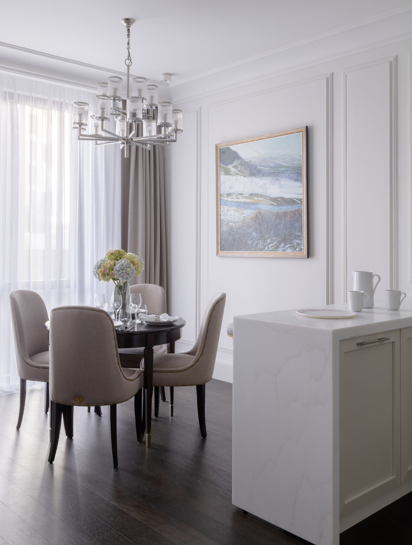
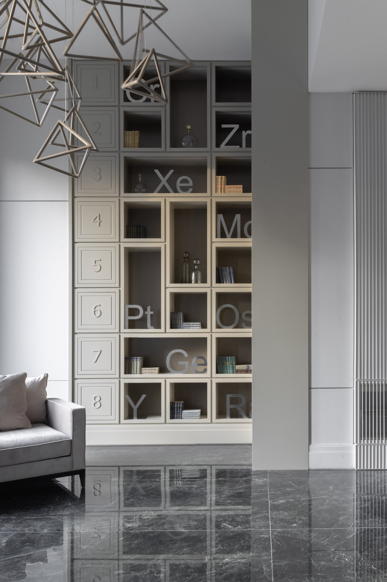
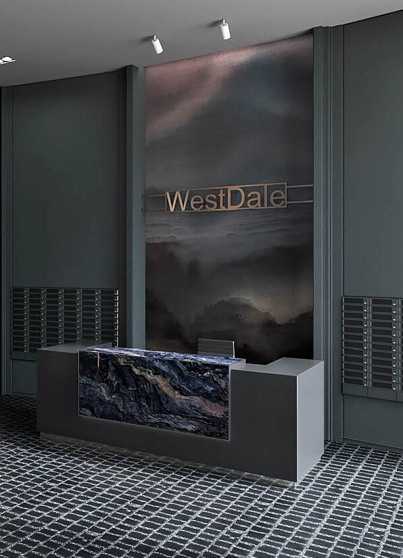
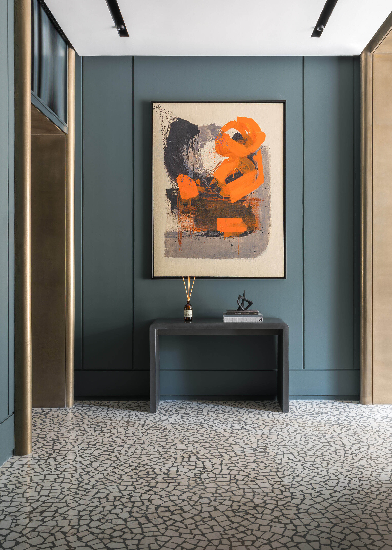
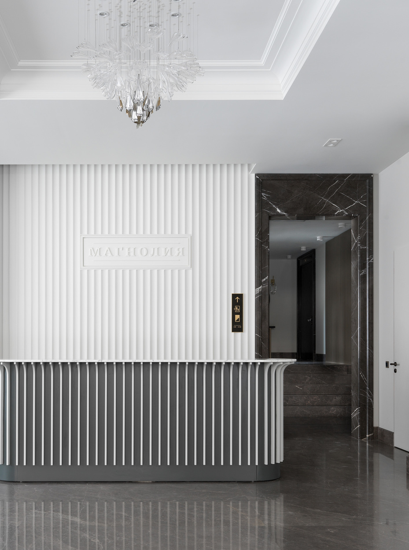
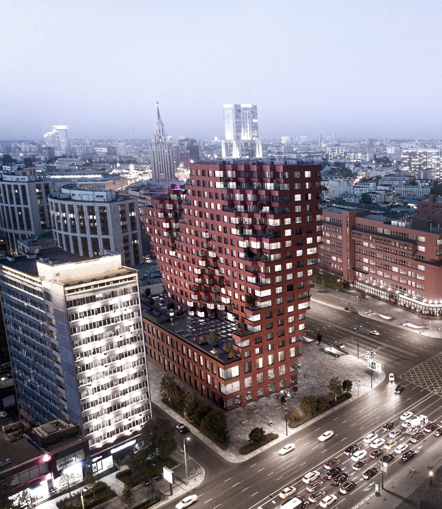
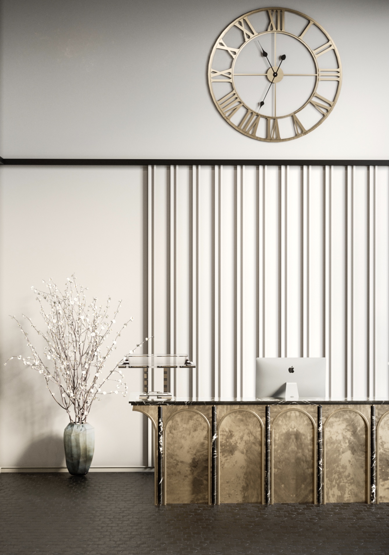
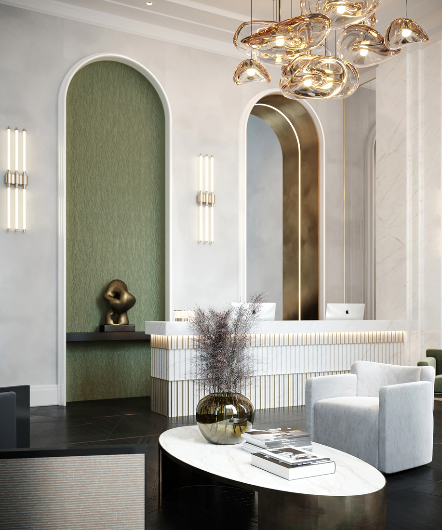
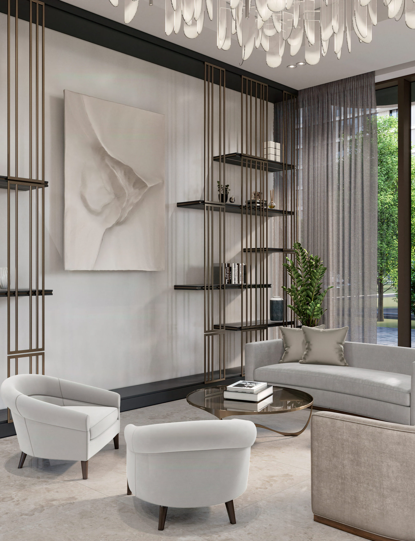
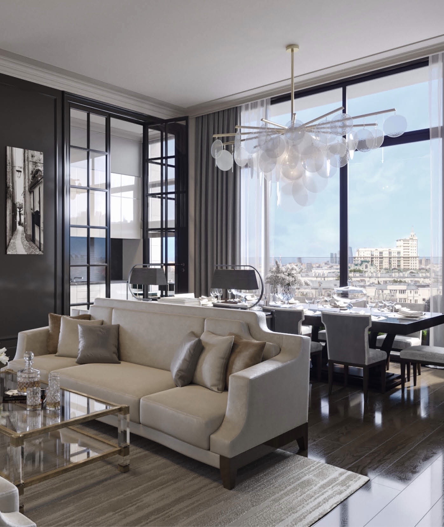
















At O&A London we offer a wide range of design & engineering services for construction companies that are looking to elevate their new developments; ranging from the intricacies of residential spaces, apartment layout and communal spaces to staging show-rooms, creating marketing materials, and project management. Our studio will ensure project delivery to the highest standards. Our office has 20 years experience developing high-end luxury private residential design projects for clients who appreciate incorporating tasteful design and elegance without compromise. Our studio utilises that experience to revolve our design, development & construction projects around a well-thought out story and theme that is filled with minute details. This brings a space to life with something to see and experience every time you enter. We specialise in the development of:
When it comes to new property, we understand that everything from the entrance lobby to the elevator and hallways is just as important as the living spaces themselves, which is why our studio puts care and attention into ensuring no parts of our projects are neglected – it is the entirety of our ideas, including project management & delivery, and how each intricacy interacts with one another that matters most. With experience in both commercial and private space planning, we know how to delicately blend the public and the private to create comfortable yet luxurious spaces, perfect for the communal spaces in residential buildings.
We believe that a home is more than a house: It starts with the first steps into the building, which is why it is important to unify the communal area with living space interior. At O&A London we offer apartment design sets that are tailored to the building’s architecture. For a construction company, this makes for a more budget-conscious yet luxurious option for potential buyers, who can choose one of the pre-set design plan sets, while still maintaining our high quality standards. Our design development, construction and management plans are constantly being reviewed and updated by our specialists to guarantee the final outcome is delivered exactly as agreed.
Planning for apartment layouts for city developments is an extension of our engineering expertise that we are proud to be executing in the most thought-out ways, making certain we propose the best solutions. Sometimes due to a building’s architectural heritage major layout changes are not permitted, so we are happy to offer construction companies design projects that work around those architectural regulations. We respect the building’s history and reflect it in our design engineering. With the client’s permission we can incorporate elements that represent the past, mixing these into our modern approach, which makes our every work unique.
At O&A London we treat all our projects like a story that needs to be told: we provide our clients with marketing materials, renders, 3D tours, professional photos and videos, and more. Our studio also creates and stages show flats that demonstrate the elegance that can be achieved in any-sized apartment. With our bespoke and luxuriously appointed show rooms, we make certain a house becomes a home a buyer wants to live in.
O&A London works with developers at every stage of building design and construction, and can design the building’s architecture, interiors, layouts & more to ensure the end results exceed client expectations. Our unique approach and exceptional quality of our designs regulated under our most efficient project management skills guarantee the projects are successful in attracting customers.
Show more